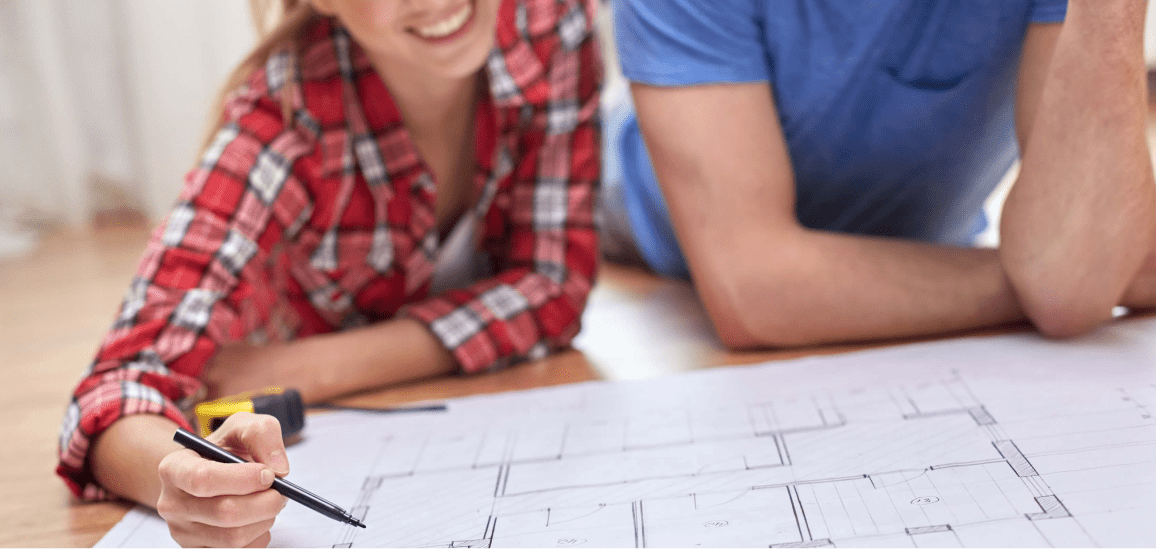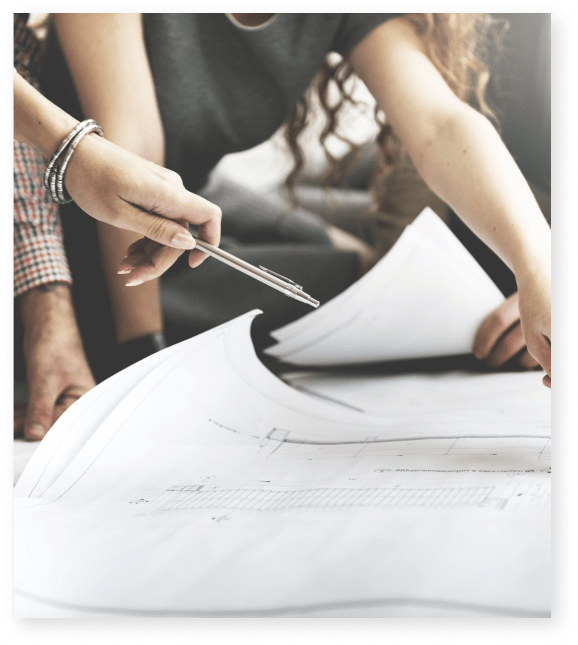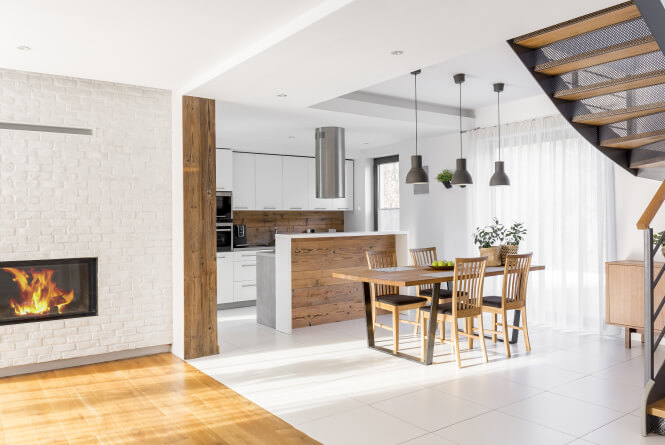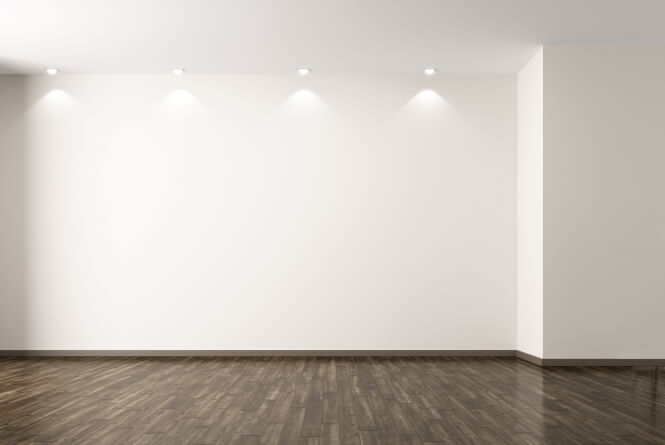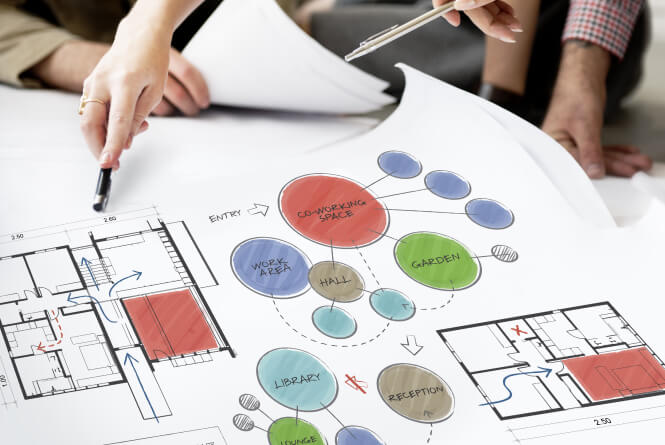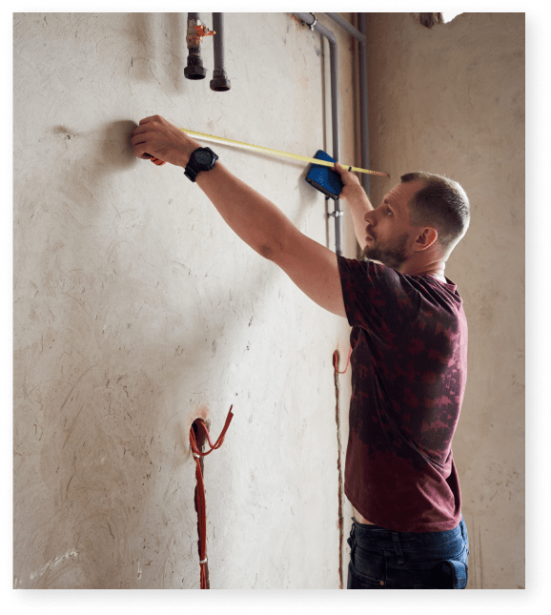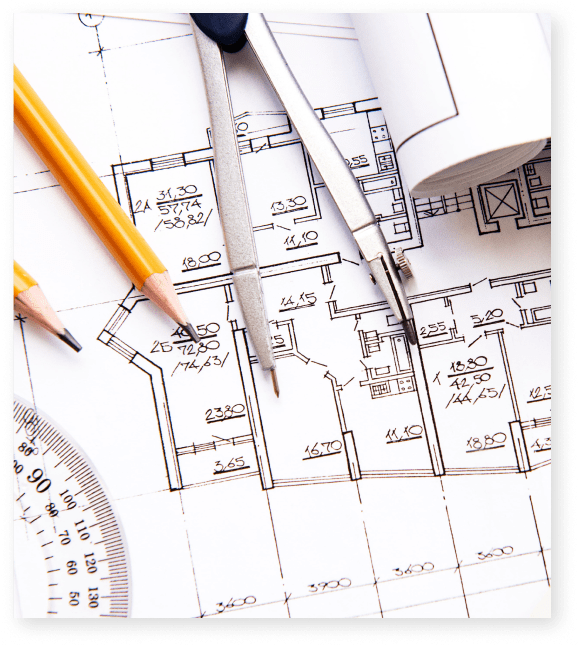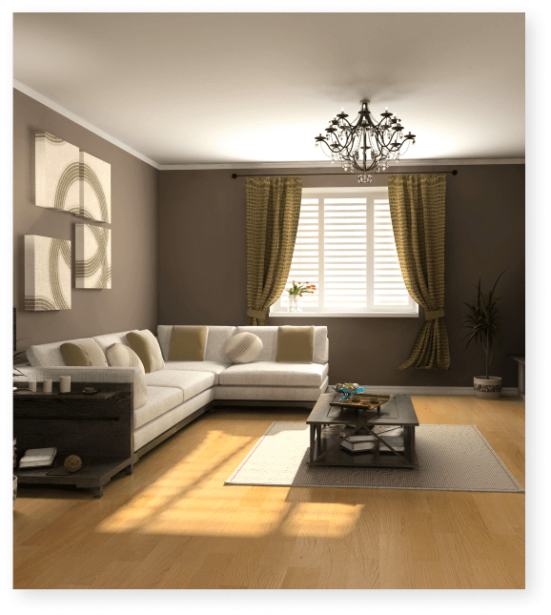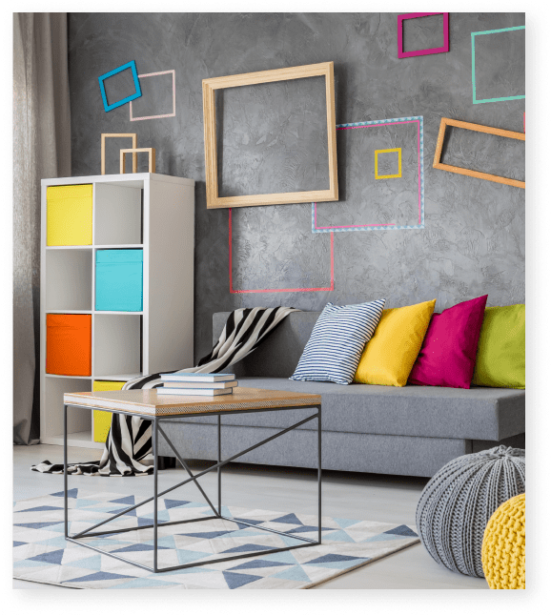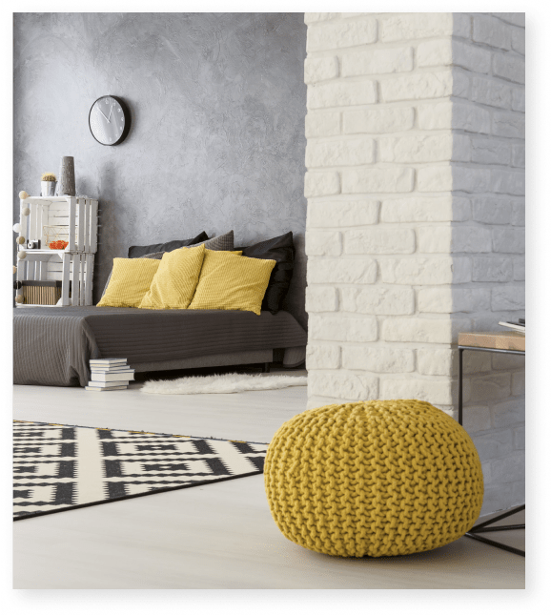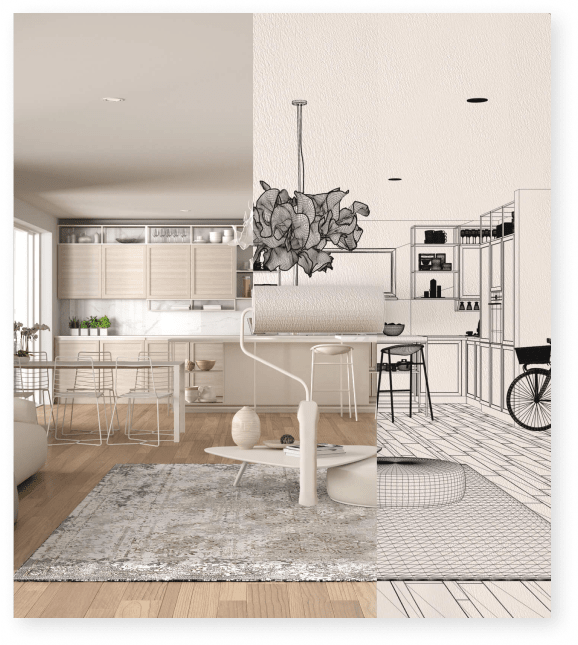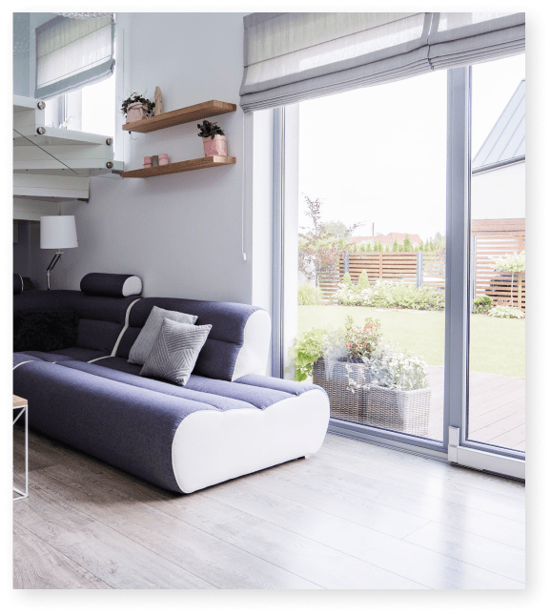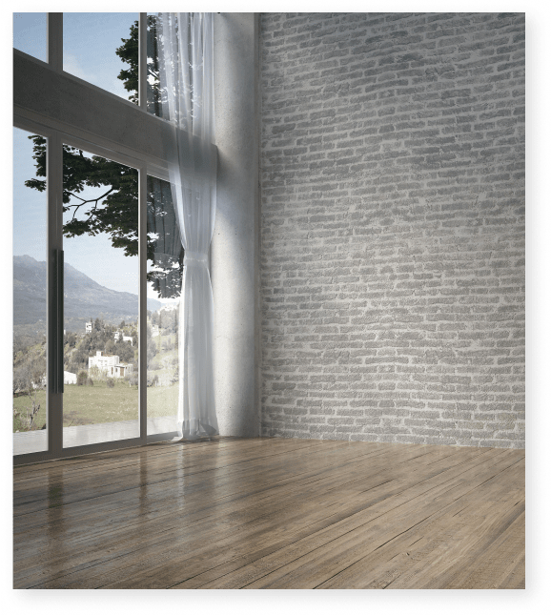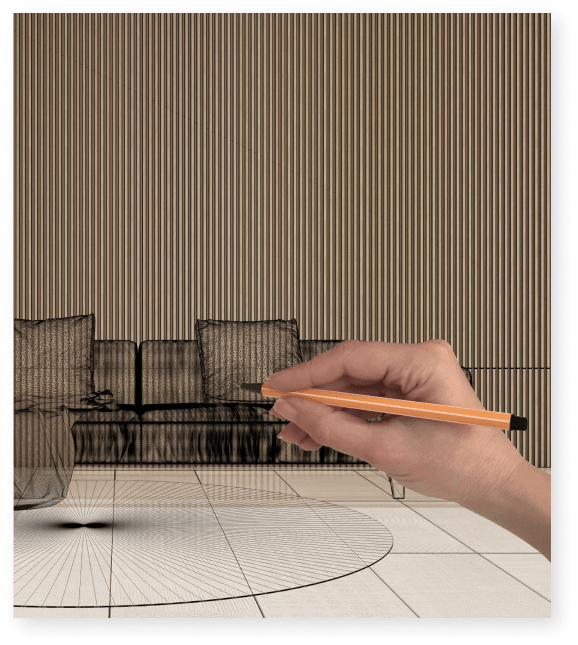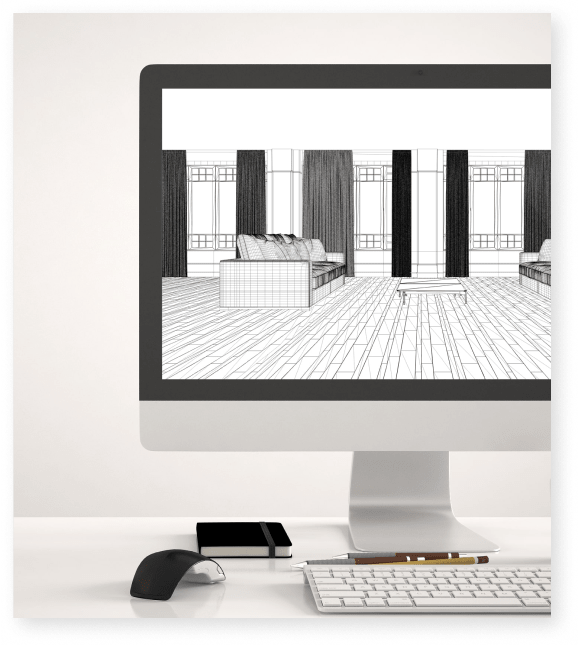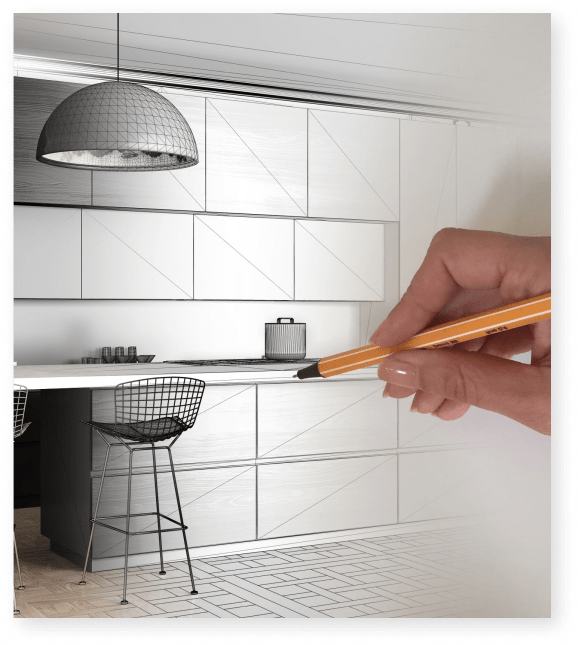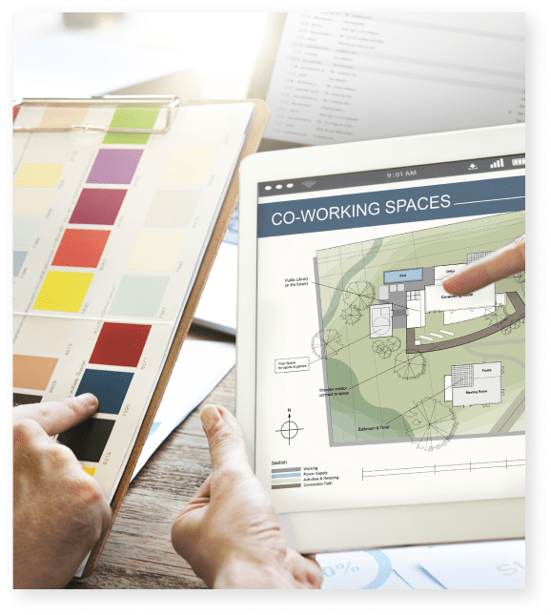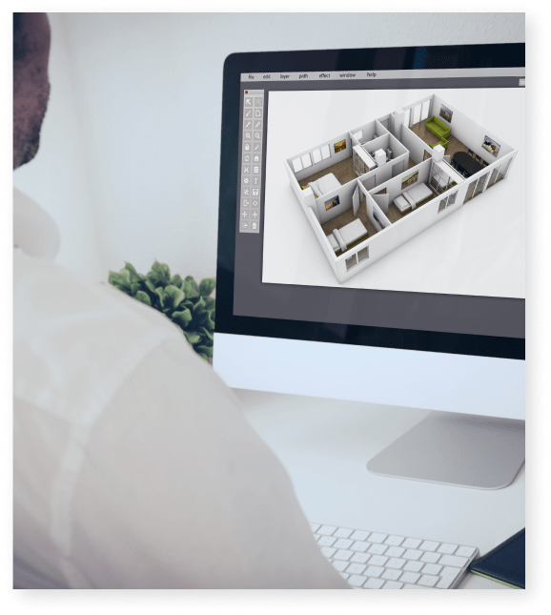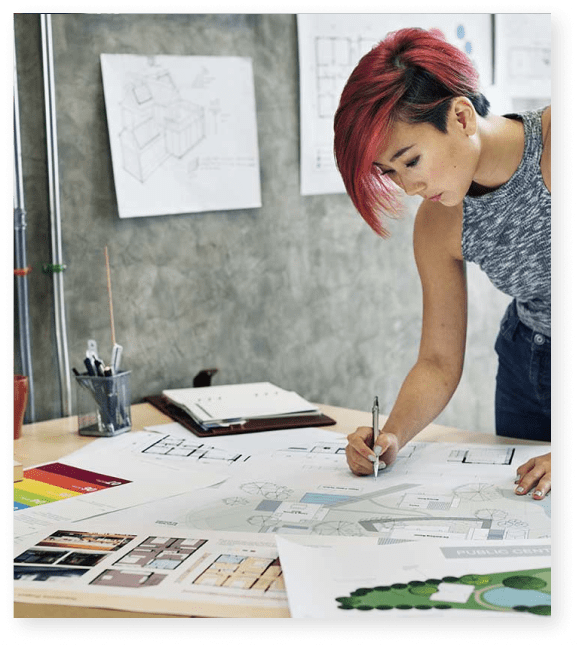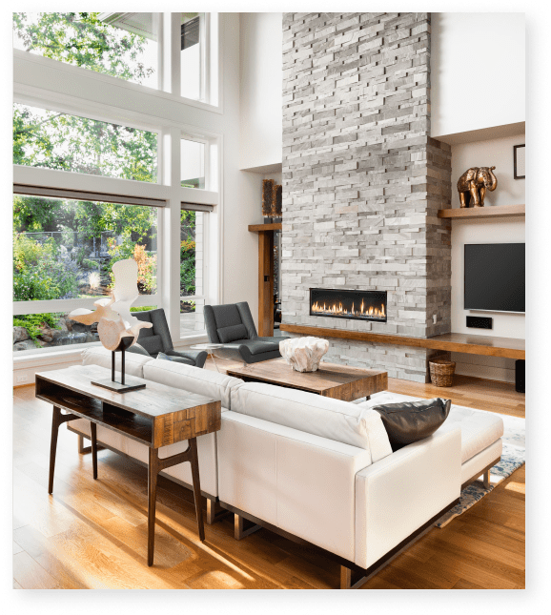Space Planning
Planning might sound tedious and redundant, but it’s essential to ensure you achieve the result you’re looking for and don’t overspend on your project.
You’re probably familiar with terms like interior design. Many people associate these terms with the glamorous side of updating a space. However, there’s much to do before you get to work on making a space look fantastic.
Failure to adequately plan your project before you start work might also lead to:
- Your space not being suitable for its purpose
- You and your family not being able to make the most of the space
- Spending even more money to put things right
Planning will give you confidence that your project will succeed. Don’t just buy furniture or paint and hope it’ll look amazing when you throw it all together!
What does space planning aim to achieve?
Considering these points will help you get your rejuvenated space as close as possible to your intended vision.
Before you start the planning process, ensure you finalize your budget, and set your priorities straight.
One of the biggest mistakes people make with home improvement projects is not budgeting correctly, or at all!
There’s no point starting a project to discover halfway through you can’t afford to do everything you wanted.
However, that doesn’t mean your project should lack ambition!
When budgeting for your project, either:
Start with your budget
Start with your budget in mind and incorporate this into everything in your plan.
Create your plan as an “ideal wish list”
Create your plan as an “ideal wish list,” accepting that you might not achieve 100% of what goes into the plan. Once you have your plan, pare it back in line with your budget.
What happens if more than one room needs work?
If you’ve just moved to a new property, you will need to prioritize the workload.
Ideally, when the time comes to turn your plans into reality, you will do one room at a time. This approach will minimize disruption to your life and ensure that specific projects are 100% complete before you progress to the next room.
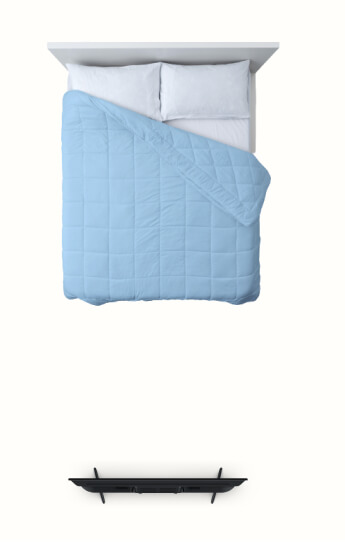
You can still create all your plans at once. Such an approach might even be best. If adjoining rooms share doorways, or are co-dependent on other planning and design factors, it makes sense to plan updates to these as one project.
If adjoining rooms share doorways, or are co-dependent on other planning and design factors, it makes sense to plan updates to these as one project.
Your planning process can aid your budget, too, as it may be cheaper to buy materials in bulk at once rather than in several transactions.
When it comes to updating the rooms themselves, you can prioritize them in the order you wish. However, depending on your overall budget and living circumstances, you may want to consider the following:
All this amounts to asking yourself: “Why am I looking to undertake this improvement project?”
For this guide’s purposes, we’re going to go through space planning for one room.
Ask Yourself:
What is the Purpose of the Room?
Knowing the purpose of a room is the foundation of exceptional space planning and the most crucial aspect of what you want to achieve.

A home theater space with a 70-inch 4K television sounds fantastic. However, if your home theater looks and feels like a bathroom, how much time will you want to spend watching movies?
Your living circumstances may also dictate that rooms need to be multi-purpose.
Will your home theater double as a dining room or living room?
Is your bedroom also your study or office?
Are you creating a dedicated
space or a multi-functional space? 1
Creating a home theater in a dedicated room differs from trying to create a home theater in your main living space.
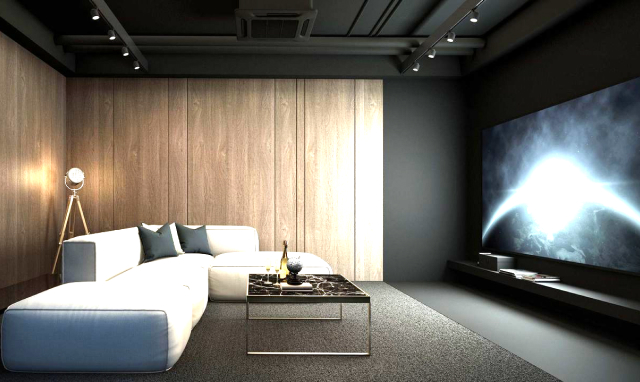
home theater is simple to plan
A dedicated home theater is simple to plan. You merely need to decide where your TV and seating will go, and the type of sound system you’re going to use.
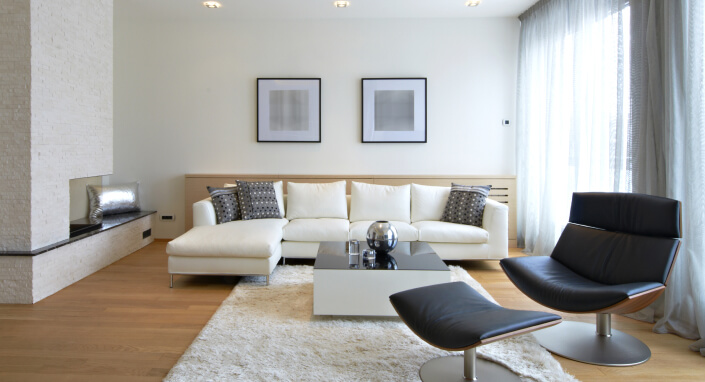
Living room needs planning
In contrast, if you still need to use the space as a living room, you will need to plan the location of other furniture and think about it as a functioning space. For example, will your TV dominate the room even when it isn’t in use? How will the furniture influence the acoustics of the room?
You may also need to consider specific technical elements of a room. For a home theater, this will include thinking about viewing angles and the sound experience you are looking to achieve.
What is the primary purpose
of multi-functional rooms? 2
If you try and make your space be everything, the chances are it will end up being nothing.
Whether you’re planning a shared home theater-living room space or another multi-functional room, it should be one thing first, and another thing second.
Thanks to COVID-19, you could find yourself needing to repurpose part of your home as an office.
data during COVID-19
- Americans worked at home: 5%
- Estimated workforce who could work from home: 36%
This might mean you need to consider how to incorporate an office space or study in a bedroom or living space. Our advice would always be to ensure these spaces are lifestyle spaces first, and workspaces second!
How many people will
typically use a space? 3
Room configuration, furniture, and functionality can vary depending on size and how many people will use it.
If you live alone and rarely have guests, do you need six seats?
What is currently in the
space that you want to keep? 4
Rejuvenating a space means different things to different people.
Think about whether you want to get rid of everything in a room and start again, or whether you’re looking to tweak and make smaller improvements.
You want to get rid of everything in a room and start again?
You’re looking to tweak and make smaller improvements?
If you’re keeping things, how do they fit in with your new design and décor plans?
How do you want the room to feel? 5
The design, layout, and decoration trends you use will all contribute to how your room feels.
While it’s easy to read about colors that feel warm and welcoming, you might hate tangerine or creamy white! How many theaters have you been to with orange walls?
Think about how different colors and design elements make you feel, not what interior design magazines say.
Can you take advantage
of natural light?6
Even in a home theater, you’re not going to be watching TV all the time. If your room is somewhere you will generally spend time relaxing, you want it to benefit from natural light.
You will need to think about lighting when putting your plan together, which we’ll address in more detail shortly. Ensure you consider the impact of natural light on your space.
What architectural features can you use
as a focal point to enhance the room?7
If you live in an older property, you have a fantastic opportunity to emphasize a room’s features to truly bring it to life.
Think about if your space has:
Unfortunately, many people who live in older properties choose to cover up such features. These people should move to a modern property and allow someone to live there who will appreciate them!
Imagine how amazing your home theater could feel with a fire roaring as you enjoy streaming your favorite Netflix show!
What do you consider your
"must-haves" in a room?8
As well as having things you want to keep, you might also have something you need in a room to make it feel complete.
Whether that’s a bookcase, plants, or a favorite armchair, make sure your plan includes your “must-haves”!
How much do symmetry and
aesthetics matter to you?9
Some people swear by having rooms laid out symmetrically and would go crazy if they weren’t. On the other hand, you might not be too bothered about aesthetics to the point you need furniture arranged in this way.
However, if it’s something you want to think about, make sure your plan details this.
We’re all different, and you’re never going to 100% suited to everyone.
One of the best things about living alone is that you can do what works for you.
However, if you live with your family, or are creating a specific communal space for guests, you may need to pay closer attention to the layout. What some people consider spacious and roomy will make others feel claustrophobic and uncomfortable. Remember, you’ll never please everyone, but you should aim for a space that will feel welcoming to as many people as possible.
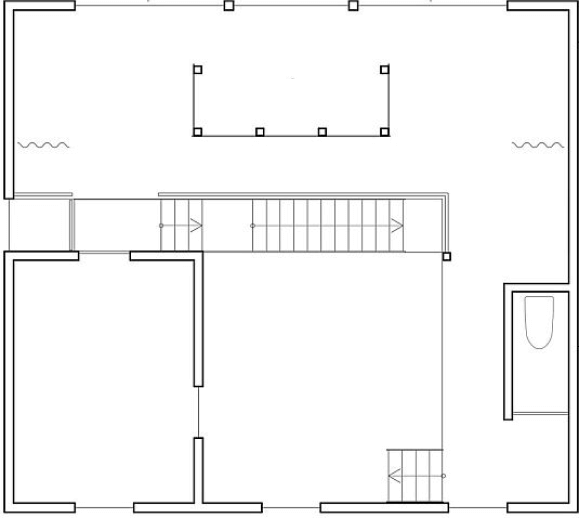
Various things can alter the human perception of space, including our body shape! A useful approach is to think about the maximum number of people that may be in a room at any time.
If you have, 10-15 people
If you might have 10 – 15 people, it is reasonable to assume you need more open space and less furniture. However, if you live with your partner and rarely have guests come over, you can create a space that suits how you want to live.
One final consideration you might make is whether you can move furniture around quickly. If you prefer to fill the space in your rooms but regularly have guests, think about how you can reconfigure rooms or move things elsewhere to facilitate extra people using a space.
Measuring your spaces is an easy, essential aspect of your plan.
The best approach is to create one floor plan and a profile plan as if you were looking at all your walls.
Floor plans should include:
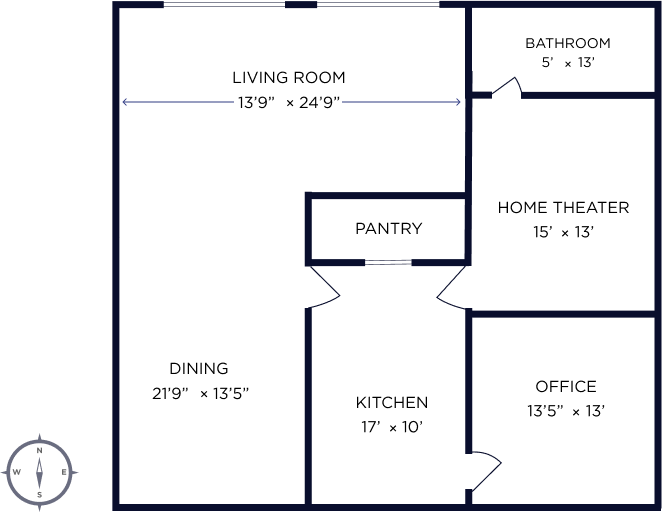
When marking windows, illustrate the direction in which natural light travels into the room. Depending on the direction your windows face, you may also want to include timings when your room gets the most natural light. For example, a room facing the east may get brilliant natural light in the morning but be very dark in the afternoon. This might influence how you choose to light the room.
Wall plans should include
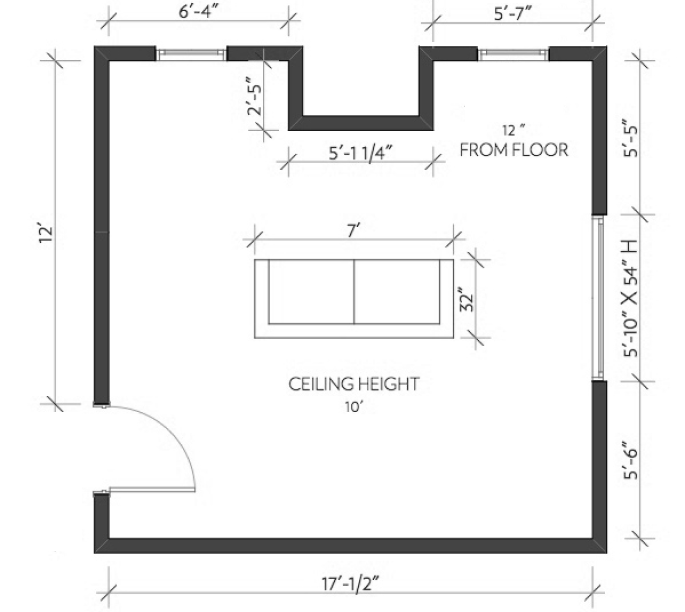
If you live in a modern building, you won’t worry about whether your furniture can stand up in your rooms. However, you should pay close attention to the height and the presence of features like wooden beams if you live in an older property.
Clean Version
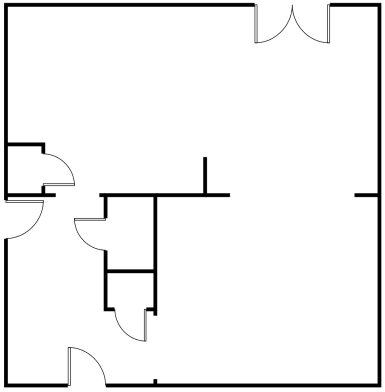
Once you have created your plans, save two versions of them. Keep one version “clean,” and use the other as a working version that you update every time you add something. When you do add something, update the measurements, so you know how much space remains.
Updated Version
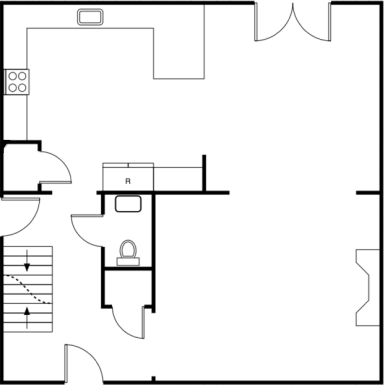
As you add to your plan, you should also consider the impact things will have on the natural light that flows into your room.
You can also add the dimensions of windows and doors if you wish. However, from a space-planning perspective, these aren’t too important. Instead, you’d be thinking of the convenience of getting things in and out of the room while undertaking your updates.
“Circulation” is a term used to describe the ease with which people can move around a room. The extent to which you focus on this is a matter of personal preference. Unless you’re going to be hosting regular large gatherings, it may not matter too much.
if you are planning a multi-functional home theater and living space, you’ll need to think about accessibility.
If someone has to walk between you and your TV each time they want to leave the room, that’s quickly going to get irritating!
If a specific interior design trend inspires you, build this into your plan.
If you want to keep things looking clean and deliberate
If you want to keep things looking clean and deliberate, you could incorporate linear design into your plan.
If you’re going to go minimalist, keep your room to essentials
If you’re going to go minimalist, keep your room to essentials. A home theater can literally consist of your TV, seats, and speakers!
When you start thinking about interior design trends, you must also consider how all the elements of your room will work in conjunction with each other.
darker color scheme
Will adding windows or increasing exposure to natural light mean you can consider a darker color scheme?
Lighter color Scheme
Can you use lighter colors and incorporate things like mirrors or other reflective surfaces to make the room feel brighter and more prominent?
Of course, one of the quirks of interior design is that trends change every year. No-one expects you to change how your home looks every year, so just pick ideas and colors you like and build a room you love, and that will fulfill its purpose.
If you have a room with an unusual shape, with corners that aren’t at 90-degree angles, avoiding having dead space can be difficult.
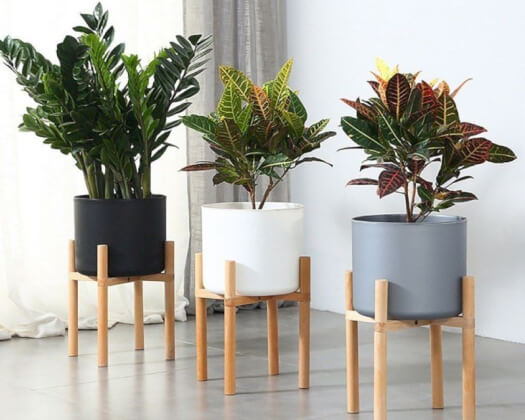
Try to “square up” the room, using potted floor plants or furniture to deal with the unusual angles.
There are two ways to deal with this in your plan:
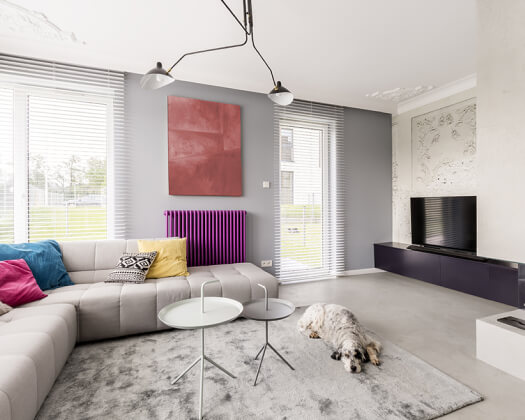
Put what you need and what you want in the room and decide how much the unusual shape bothers you later.
It’s also never been easier to buy unusually shaped furniture or source custom-built furniture. You’ll be able to make any shaped room look appealing and feel like somewhere you want to spend time!
If you have an unusual shaped room, it can sometimes be useful to use creative design elements like a feature wall to provide a focal point.
To maximize your use of space, consider doing things that some might find unusual, such as having shelving or wall units above where your couch sits. If you’re working with an odd-shaped or small bedroom, can you create extra space by having a raised bed?
There’s always a solution! Take the time in your space planning to play around and ensure you can maximize your space, no matter how unusual it might be!
Light levels make an enormous difference to the ambiance of a room. Ideally, you will be able to focus on increasing the prevalence of natural light in your rooms.
You might look at:
- Replacing old windows
- Adding new windows
- Re-siting windows to improve exposure to light, either on the same wall or onto a different wall
- Adding skylights
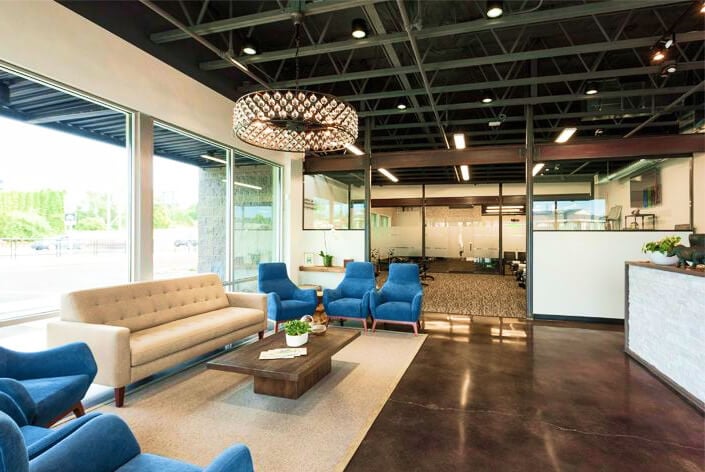
If you’re unable to achieve any of these, you will need to focus on artificial lighting.
Most rooms will already have working lighting; all you need to decide is whether you want to keep the current setup or do something differently. Home lighting technology means you have more options than ever before. You could opt for built-in wall or ceiling light or use lamps and dimmer features to ensure controlled and atmospheric lighting when you’re not relying on sunlight.
Modern halogen bulbs give an effect close to that of natural light, so focus on using these when you need to use artificial lighting.
If you’re building a home extension, you’re lucky! You can consider most of these factors while building the room and have everything 100% as you want it. Whether it’s power sockets, light fittings, or everything you need for your new home theater, you can tailor your room precisely to your needs from day one.
The trick to achieving this is to treat your new room as a space planning project from the moment you decide to go ahead with the project. The last thing you want to do is pay a builder to construct a new part of your home, only to find it doesn’t fit your plans.
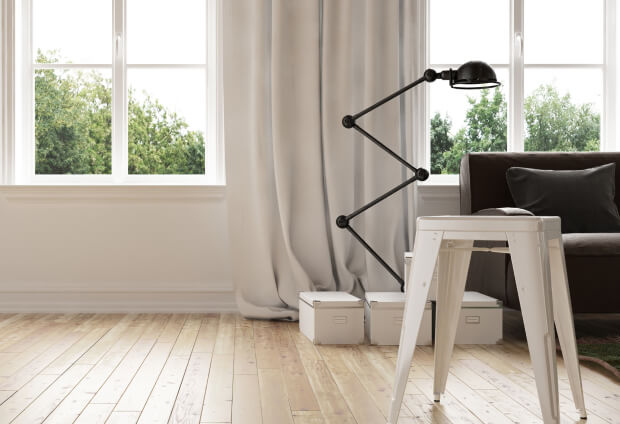
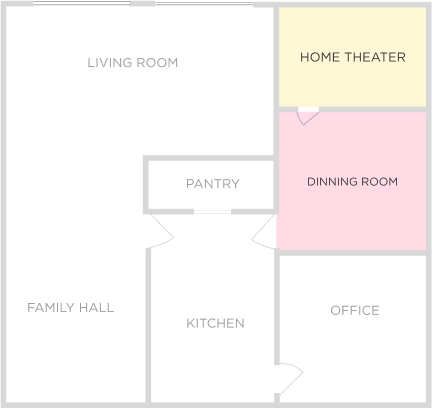
However, if you’re flexible in your thinking, you could repurpose an existing room in your home and use an extension to ensure you keep this room. For example, suppose you want to build a home theater space, but you can’t build an adequate size extension. If you have a large dining room that doesn’t require so much space, you could use the extension to create a new dining room, and then you have a suitable sized empty room for your home theater!
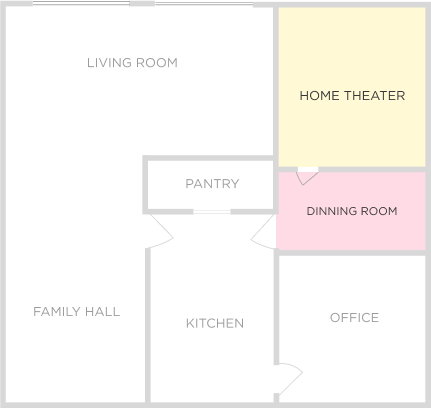
Once you’ve thought about everything, you can start drawing up your plans! Do your own drawings first, so you have an idea of what you want to achieve in your mind. Once you have done this, you can move onto committing your plan to the software.
An excellent way to start drawing your first space plan is to roughly draw out a map of the space and create a bubble plan.
A bubble plan is a basic drawing that shows you what activities occur in the space and the relationships between these spaces and activities.
For example, if your diagram depicts an open plan house, you could have three distinct bubbles. One bubble would show the kitchen, the other would show the dining area, and the last one would show the living area.
Rough Plain Floor Plan
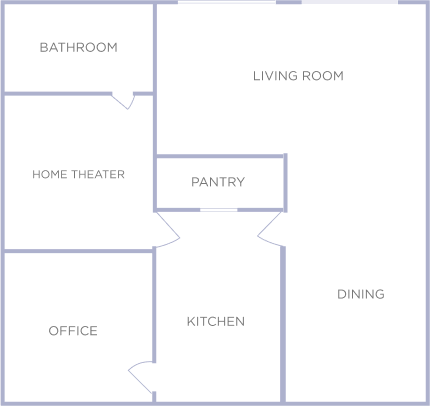
Bubble PLan
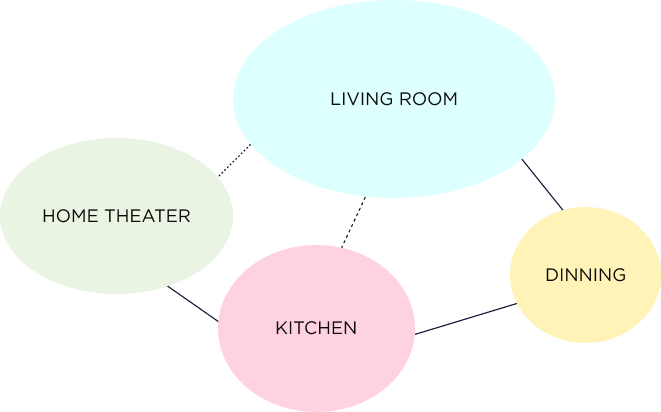
Bubbles help you make clear how these spaces are separated and how you use them. Try different configurations and adjust your sketch to reflect the changing ideas about how the areas will connect. Even if walls and doorways separate each room in your home, you can think about how rooms flow and link together.
Make lots of notes on each sketch regarding advantages and disadvantages. Remember, this is your plan!
Now you’re ready to draw your space to scale. If you’ve got an enormous piece of paper and a large table, you can do it as an architect or designer. However, you can draw your room on A3 paper in a notebook if you wish!
A standard method of drawing a space plan
1
Make a list of everything you want to have in the space
2
Creating scaled paper cut-outs for each item. This will start to bring your space to life and give you hints about how you will be able to use it
3
You can move the pieces around freely. This will help you to think differently about maximizing space
4
Come up with a plan, and then move the pieces around. You might notice the flow of the room changing for better or for worse
You can use this process to try both your accepted ideas and more off-the-cuff options that you might not have yet thought of or find online.
This is a great way to avoid doing a lot of drawing and erasing. However, the best approach is to take your space planning digital eventually.
It is advisable to work on your own primary hand-drawn sketch work to keep the project alive in your mind. However, doing things digitally will make it much easier and quicker to achieve your goals.
Whether you want to create 2D plans or have an immersive 3D experience of your room, some apps will aid each step of the space planning process.
Many of these apps have multiple use functionality, too, and when searching for apps, you will find a mix of free and paid platforms. Play around to discover which apps work for you.
Here are some of the types of apps you might consider using:
Measuring software can help you measure room dimensions and create floor plans based on their photos. There is no need to measure or draw anything by hand, making this a great option if you have minimal experience creating floor plans. Some software even outlines floor plans for you! Simply use your smartphone to scan the room and await the completion of your plan. Some apps allow users to create detailed floor plans in 3D and tell you whether your furniture will fit into the room.
Useful measuring apps include:
Useful design apps include:

Interior designers, architects, and construction professionals all use design software. While there are many advanced apps and tools available, there are also a lot of user-friendly options available for DIY users. Such software can help you design, draft, and publish precise drawings with 2D geometry. Other software types offer fast and simple 3D modeling for anything, from furnishings to rooms and even entire buildings. You can create detailed drawings and then add your favorite styles and materials to bring your ideas to life.
Photo-based design software allows you to adjust your pictures’ clarity, color, and tone to envisage how your space will look upon completion. All you need to do is take a photograph of your room as it is, and then change it as you wish!
If you have a modern smartphone, you will be able to use your photo editor to play around and visualize how rooms will look in a different color. Alternatively, most of the design apps listed above also include such options.
Project management software allows you to manage everything from proposals to installations all in one place. Not only can project management software help you organize and plan projects, but the best of them can also track payments and expenses related to your project. Some software packages offer marketplaces built into their apps with access to a range of top furniture and design brands.
- sourcing
- purchasing
- tracking
- billing
You could save yourself time by combining a range of task lists included in the management of your project.
When your specifications, pricing, colors, and selections are all in one user-friendly place, you can make decisions quickly without the back-and-forth exchange from salespeople.
If you hire a contractor to undertake your project
If you hire a contractor to undertake your project, ask for access to their project management tool to see the up-to-date status of your project.
There are so many project management tools that it’s impossible to list five. If you plan to use project management software, search and find a tool that feels like it makes sense and is easy to use.

Apps like Pinterest and Instagram are perfect for finding inspiration for your space planning and design projects. Likewise, if you’re looking for a specific style of furniture or design, there’ll probably be an app for that, too.



If you’re looking to understand even more about space planning, there is a vast range of books you might use to help you get to grips with what you need to do.
Here are five of our favorites.
1Space Planning Basics 3rd
Edition, by Mark Karlen
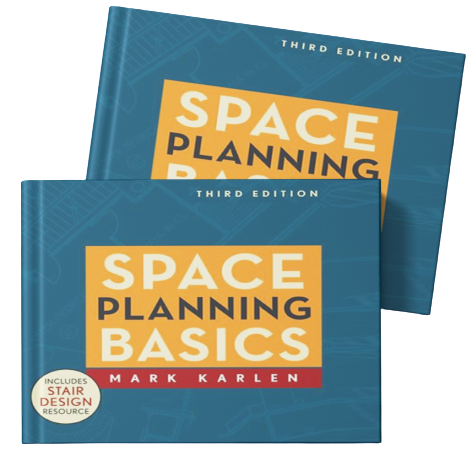
Human factors research affects many design elements. These include the height of kitchen counters to the placement of car seat belts to the size of the font in your favorite novel.
In this updated version of the first important book, you can find all the information necessary to create designs that better cater to human needs.
The book features more than 200 detailed anthropometric drawings. These are drawings related to the study of the human body and how we can create comfortable products for it.
The book features all the most critical measurements of the human body and their relationship to designed spaces. You can also find interesting information, such as how to design better spaces for children and seniors.
2The Measure of Man and Woman: Human
Factors in Design Revised Edition by Alvin
R. Tilley, Henry Dreyfuss Associates
Human factors research affects many design elements. These include the height of kitchen counters to the placement of car seat belts to the size of the font in your favorite novel.
In this updated version of the first important book, you can find all the information necessary to create designs that better cater to human needs.
The book features more than 200 detailed anthropometric drawings. These are drawings related to the study of the human body and how we can create comfortable products for it.
The book features all the most critical measurements of the human body and their relationship to designed spaces.
You can also find interesting information, such as how to design better spaces for children and seniors.

3Sun, Wind & Light:
Architectural Design Strategies, 2nd
Edition by G. Z. Brown, Mark DeKay

This book advises on how to design spaces and buildings that heat rooms with the sun, cool them with the wind, light them with the sky, and move us into a future where we use more renewable resources.
Mainly concerned with moving our design language into one of sustainability, this second edition book uses a range of schematic designs that are highly readable. The authors clarify the relationships between form and energy and give lay designers and professional designers alike the tools for designing sustainably.
4Residential Interior Design:
A Guide To Planning Spaces 3rd Edition
by Maureen Mitton, Courtney Nystuen
Considered an industry-standard reference for residential space planning, this book offers a practical focus on accessible design, ergonomics, and how building systems affect each space.
It has also been updated with the most recent building code information, which will save readers time. It is a highly visual resource filled with hundreds of drawings and photographs. The book highlights a step-by-step approach to design that you can use in any residential space. It ensures that the most crucial aspects are considered most heavily in the decision process.
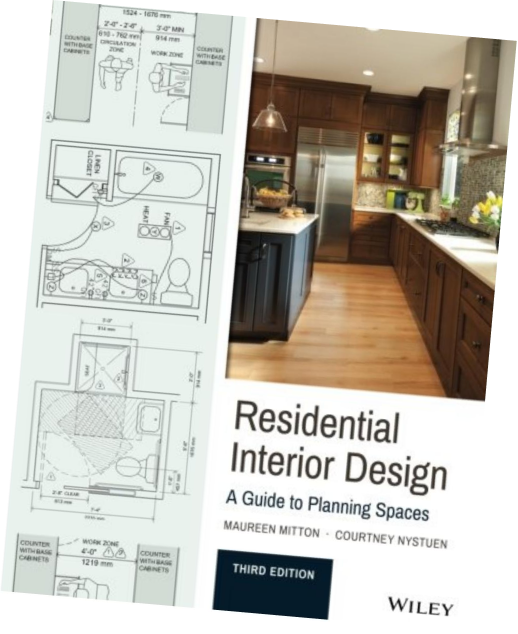
5Human Dimension & Interior Space:
A Source Book of Design Reference
by Julius Panero, Martin Zelnik
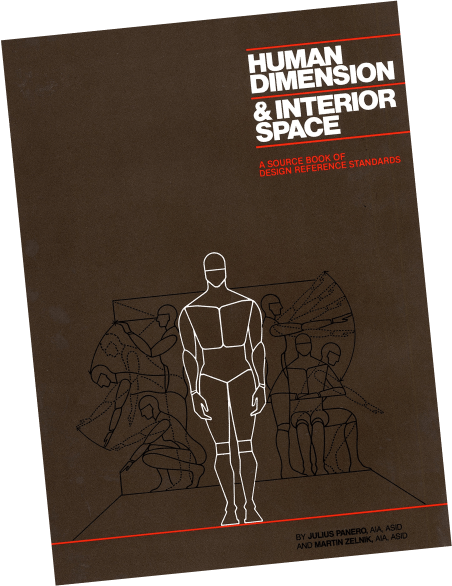
This is another compelling book on human body measurements. It encourages all designers to embark on a design process sensitive to the interaction between the human body and interior built spaces.
The book speaks to a range of audiences, such as professional interior designers, architects, furniture makers, construction professionals, engineers, and design students. This comprehensive text offers an overview of designing spaces with the human form in mind.
There’s a lot to consider when it comes to space and project planning. Whether or not there is value in hiring an interior designer depends on what you’re looking to achieve.
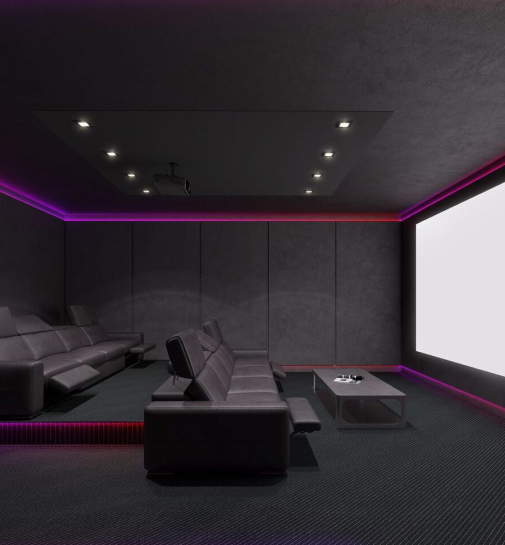
If you’re building a home theater
If you’re building a home theater, you might be better off speaking to someone at your local electronics store who can advise you on layout. Put the sound and vision experience first and worry about what color you paint the walls later!
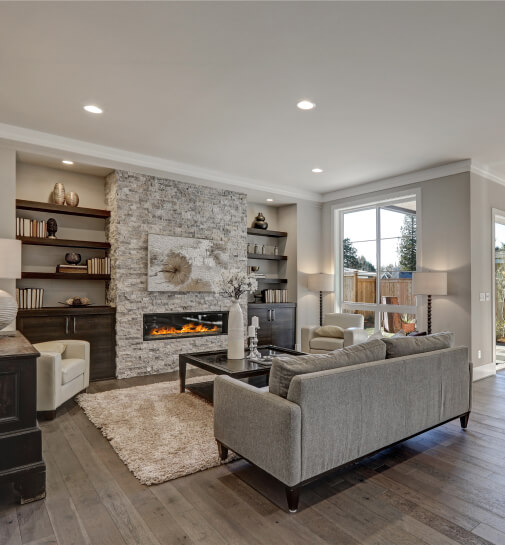
If you’re planning to revolutionize your living space or another room in your house
In contrast, if you’re planning to revolutionize your living space or another room in your house, an interior designer might be able to help you. According to IBISWorld, Americans spend $16.1 billion a year on interior design professionals per year, so you won’t be alone!
An interior designer will:
- Be able to manage your project from start to finish
- Save your time and money on planning and executing a project yourself
- Know the best contractors to come and work on your property
- Help you make your spaces both functional and aesthetically appealing
The trick to getting the most out of an interior designer is balancing what you want with what they suggest. For example, many interior designers will be very trend-driven, so you might need to take the lead around any colors or specific styles you’re looking for.
The trick to getting the most out of an interior designer is balancing what you want with what they suggest. For example, many interior designers will be very trend-driven, so you might need to take the lead around any colors or specific styles you’re looking for.

