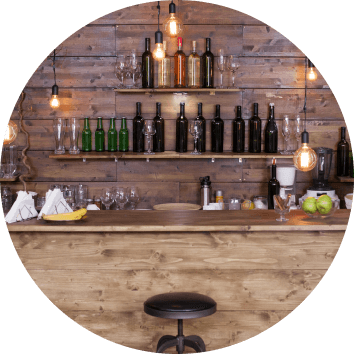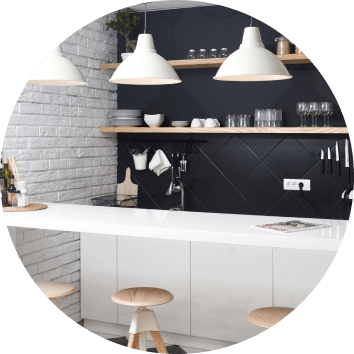Remodeling a basement can unleash huge potential, turning a bare, unloved space into many different types of room, enhancing quality of life while adding value to the home.
Whether you have your sights set on a well-equipped home gym, a state-of-the-art home theater or a chic wine bar, this article has plenty of advice and inspiration for you.
Before you can get started on the finer points of remodeling your basement, you will need to make sure your room is ready for development. Many homeowners inherit a basement that is unfinished and in that state, there is not much that the room can be used for.
Finishing your basement is a vital first step towards making the room usable, comfortable and ready for remodeling.
Finished, unfinished & remodeled basements
So what is the difference between a finished and an unfinished basement? How about a partially or half-finished basement? Is a remodeled basement the same as a finished one?
The easiest way to distinguish between a finished and unfinished basement is how habitable the space is – could you stay comfortably in the room?
Finished Basement
A finished basement has had all the basic construction work completed. Walls and ceilings will be insulated and covered with either drywall or panels, as appropriate. The floor will be insulated, waterproofed and covered with the homeowner’s choice of surface. All wiring, pipes ,ductwork and heaters will be tucked away behind boxing or panels.
With a basic coat of paint and a few items of furniture, a finished basement can pass for a habitable room. Even if there are no fittings, fixtures or furniture in place, the space is ready to take them.
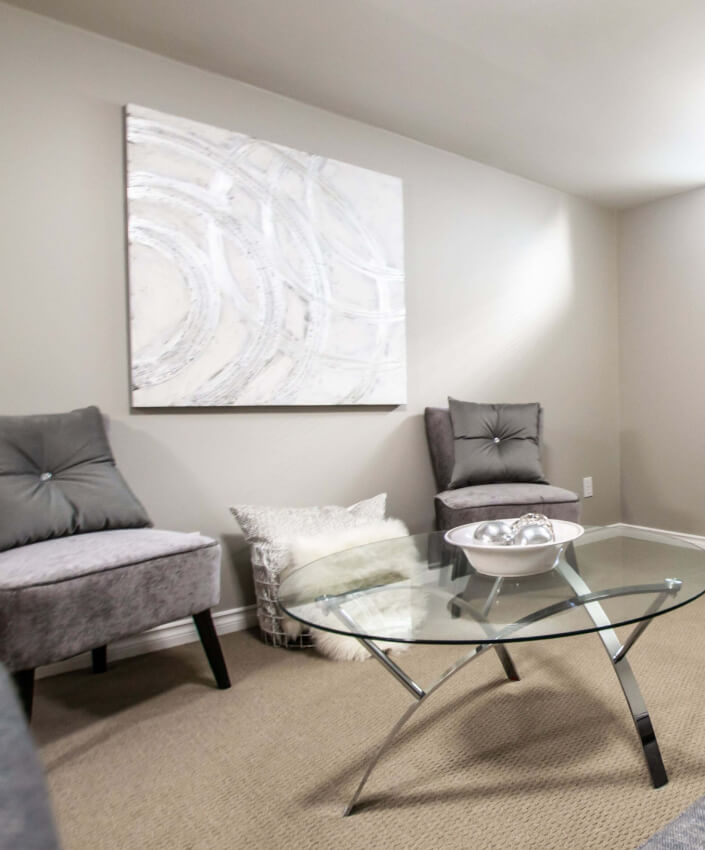
Unfinished Basement
An unfinished basement would be very uncomfortable to live in. Many, though not all, unfinished basements are damp and walls, ceilings and floors will be uninsulated and uncovered. If there are any electrics in place, you might be able to plug in a freezer or washer dryer but furniture is not recommended due to changes in temperature and damp. All wires, pipes and ductwork will be open to the air as will boilers, air con units and other vital pieces of equipment.
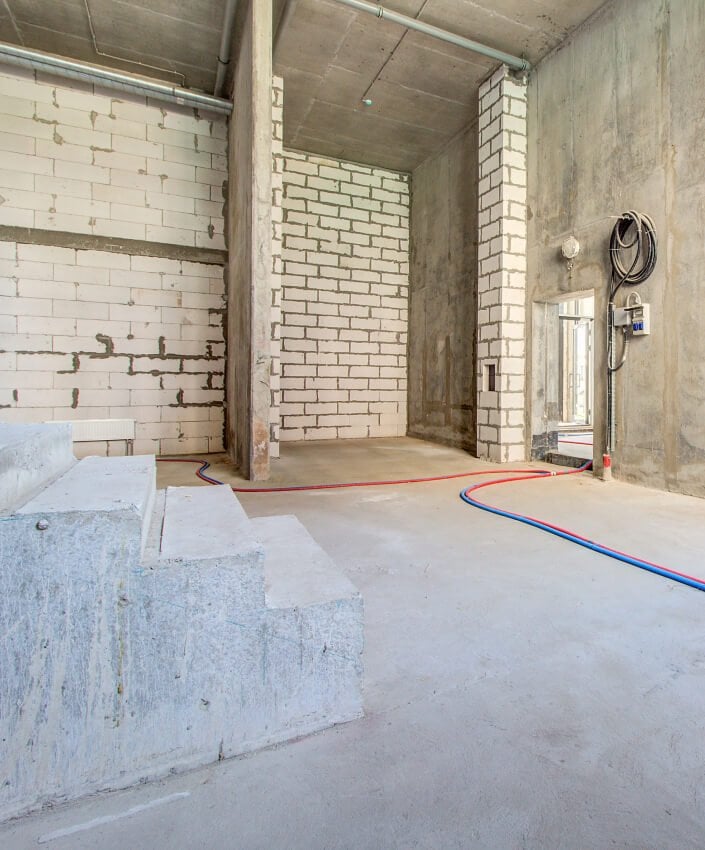
Half-finished Basement
Between the two, you have the partially finished or half-finished basement. As the name suggests, some finishing work will have been carried out but just enough to convert the room into a semi-usable space. There could be problems with damp and cold where walls, floor or ceiling are uninsulated. There may be quite a lot of furniture but without regular maintenance and temperature control, this could become damaged.
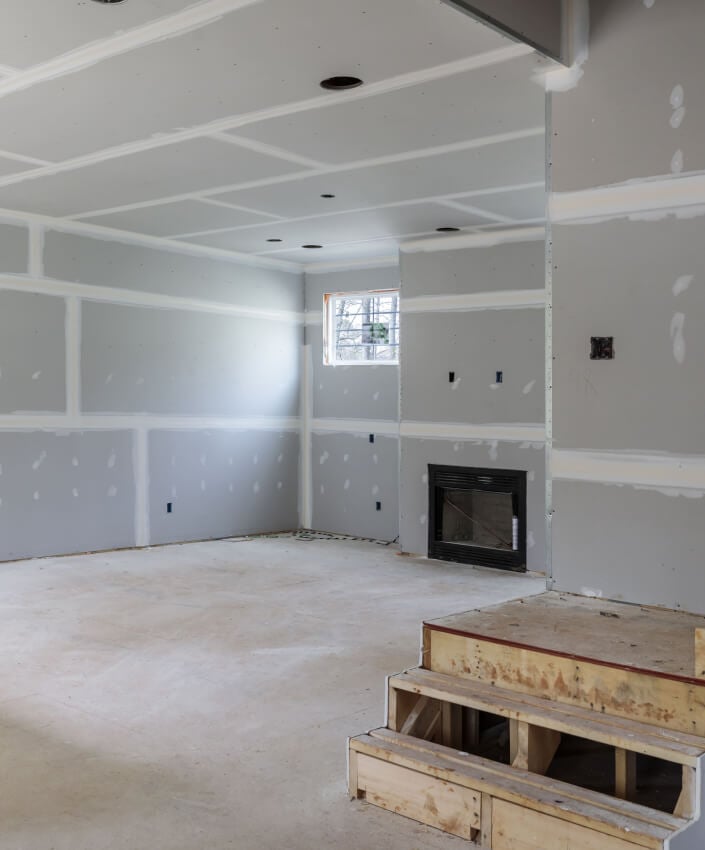
The terminology gets a bit vague after that. Some people treat finishing and remodeling as the same thing whereas others see them as two separate processes. Either way, it is important to have a clear idea of what you want to do with your basement before finishing it.
A finished basement is like a blank canvas ready for the artist to do their best work. This has led to the creation of a booming industry in basement remodeling although plenty of homeowners have decided to bite the bullet and put their own DIY skills to use.
How to finish a basement?
If you are planning to finish your basement, you first need to decide whether you are going to hire a professional contractor or trust to your own DIY skills.

Sourcing
a Professional
Contractor
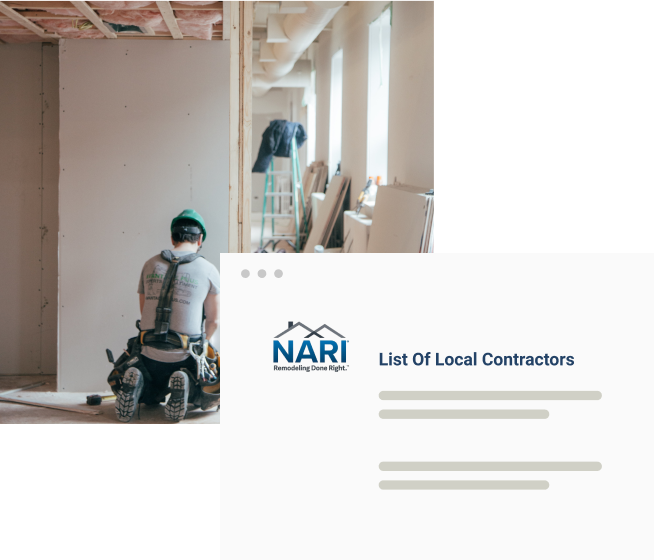
Do you have family members or friends who have recently had their basement finished? This is a good place to start when sourcing contractors as you can get a personal recommendation (or otherwise) and see the results for yourself.
Alternatively, the National Association of the Remodeling Industry (NARI) publishes a list of local contractors on their website. Another potential source of advice is your local building inspector as they should have a good idea of reputable contractors.
Once you have a shortlist of contractors, it is a good idea to visit the Better Business Bureau to see whether any of them have been involved in any disputes with customers. Finishing a basement is the foundation of your exciting remodeling plans so you need to do your due diligence. Once you’ve checked out the BBB, arrange to meet and talk to your chosen contractors. Explain to them your vision for your basement and ask any questions you might have. Request a client list and contact previous customers for their opinion. You could even drop in at existing projects and get a feel of their attitude and quality of work.
The next step is to obtain a quotation with a full breakdown of costs. You will normally be asked for a deposit of around 10%. If you receive quotations with a larger deposit request, it is worth considering why that might be. A large deposit request can sometimes indicate a strain on cash flow or even a lack of confidence in completing the job.
If you decide to go the DIY route, you should read the rest of this section to find out just what that entails.
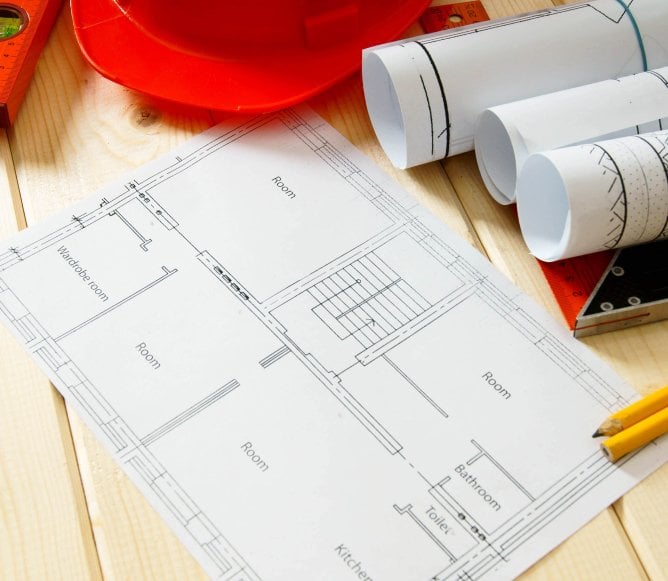
Researching
building
permits

One of the biggest mistakes DIYers make with basement finishing is failing to take account of local building codes. Depending on your State, there may be rules on ceiling height, number of exits, insulation, air quality, electrics, and plumbing. You will need to take account of all of these factors before applying for a building permit.
You will then need to spend as long as it takes to finalize a plan for your basement. If you are going to remodel your basement in line with some of the ideas further down this article, you will need to make sure that everything you need is included in your plans. Changing structural aspects of your finished basement will create extra disruption and expense.

For example, if you intend to remodel your basement as a home gym, you may need to add reinforcements to the walls for a pull-up bar, or to the ceiling for a punch bag. If you have your heart set on a home theater, you might want to create a panel in your ceiling for concealing a projector. You might also want to construct a riser to enable you to set up multiple rows of theater seats.
You will need to send a set of drawings to your local buildings inspections department. These should be to scale and include all measurements. If you are not confident you can provide these, it may be worth including the services of an architect in your budget. They can also help you make the most of the space you have.

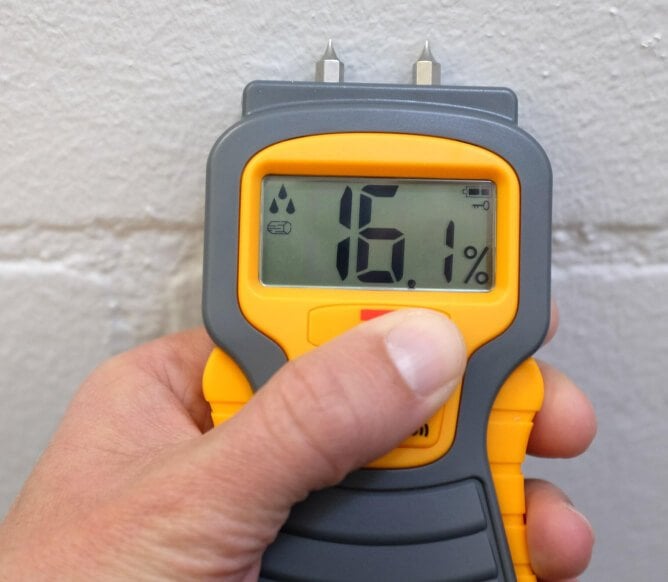
Moisture
Testings
Of all the rooms in your home, the basement is the one most likely to suffer from a damp problem. After all, water flows to the lowest point.
Even if you think your basement is bone dry, carry out a moisture test just in case. If it fails, you will need to identify the root cause (or causes) and remedy them. This might include filling cracks with polyurethane foam, extending and diverting downspouts, regrading the slope of your lawn, and installing drainage and sump pumps.
Once you’re certain your basement is free from the threat of flooding and water ingress, it’s time to get building.
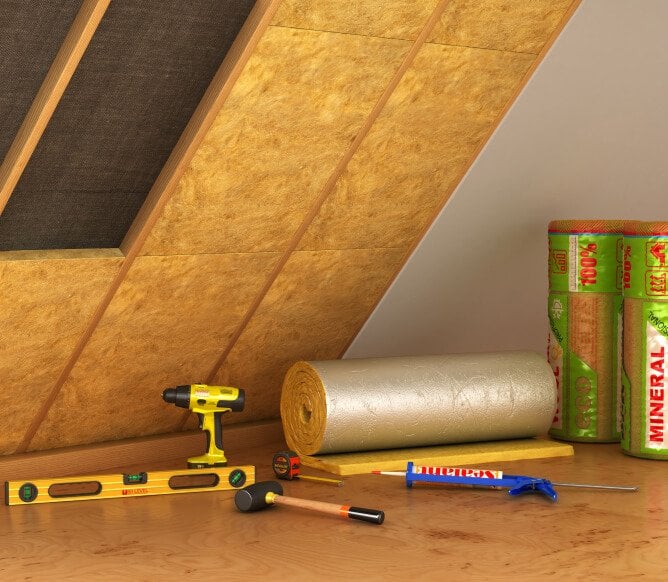
Insulating and
framing your
basement walls
The type and amount of insulation you need may be determined by your local building codes so you may need to adjust the following method accordingly:
1
Using a utility knife or circular saw (with mask and goggles) cut your insulation sheets to size, leaving ¼ inch spare at the top and bottom for expansion.

2
Apply adhesive to the wall in an s-shape and leave it for the time stated on the packaging before pressing the sheets in place.

3
Seal all seams with duct tape and the gaps at the top and bottom with a foam filler or caulk
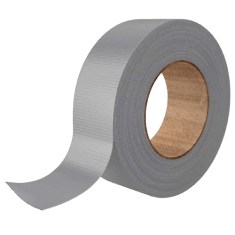
4
Next, you need to build your stud walls, normally using 2 x 4 lumber. For most walls you will use the double plate method with two pieces of 2 x 4 at the top of the wall and one at the bottom (which is normally treated to be water-resistant). When measuring the height of the wall, take off 4½ inches for the thickness of the plates to get your stud heights. For ease, you would normally construct the wall on the floor and then raise it into position.
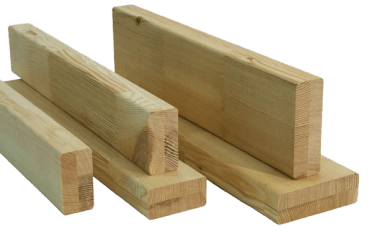
5
Mark your stud intervals every 16 inches along each plate (this will make fitting drywall panels easier and less wasteful). As 16 inches should be in the center of each stud, you will need to move ¾ inch back along the plate before making your mark
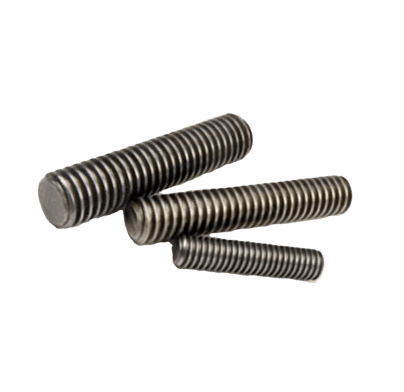
6
Nail your studs between the top and bottom plates.
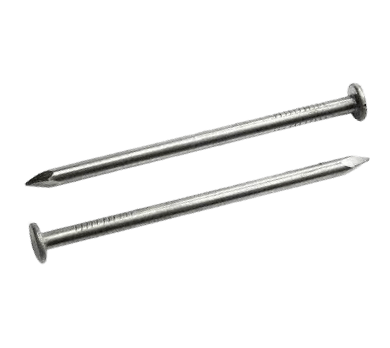
7
Using a utility knife or circular saw (with mask and goggles) cut your insulation sheets to size, leaving ¼ inch spare at the top and bottom for expansion.
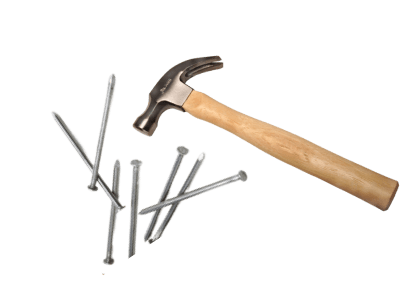
8
Using a nail gun, fix the bottom plate to the concrete substrate. Nail the top plates to the beams above. Use a shim if necessary to keep the wall level.
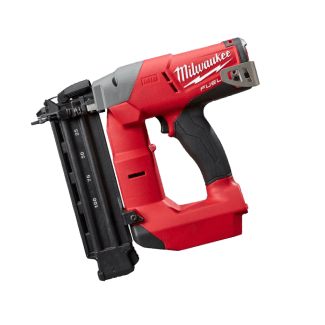
9
Attach drywall panels. Mark out any spaces for windows but wait until you have fixed the panels before cutting them out. Leave a gap between the drywall and the floor to protect your walls from moisture.
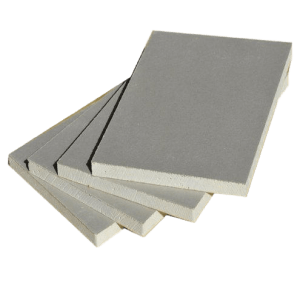
TIP
If you need to soundproof the room (e.g. for a home theater or gym), consider creating a double framed wall. Cover the inner frame with a soundproof material and then place a second frame against it with a gap between. This gap stops bass frequencies in their tracks.
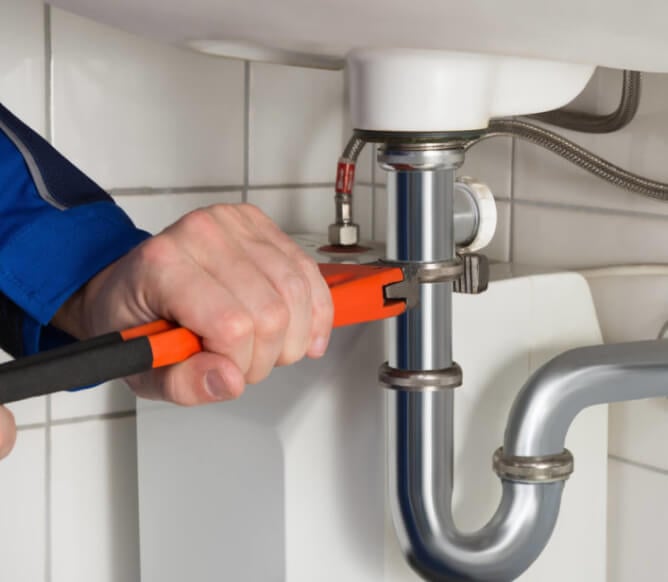
Extend your
electrics and
plumbing
This is a critical part of your finishing project as you will need to have all the power sockets, water outlets, gas supplies and air con ductwork you need for your remodeling plans. Unless you are qualified in these trades, it is best to hire in contractors for this part of the work.
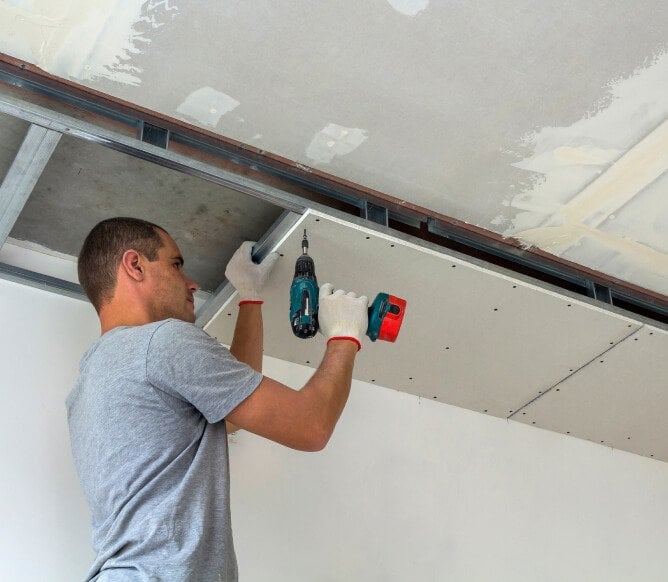
Install your
Ceiling
There are two main ways to build
out your basement ceiling
The cheapest and easiest way is to use a tiled drop ceiling. The metal framework comes with assembly instructions and you can hide wires, pipes, ductwork and other unsightly components behind the removable tiles.

For a more high-end, versatile ceiling, create a timber frame, similar to the one you used for your walls, and fix drywall panels, cutting holes for access hatches, air-con vents and grates as necessary. This method can make better use of the available space so is best if you have a low ceiling. You will need either a drywall jack or a couple extra pairs of hands to fit the drywall to the overhead joists.
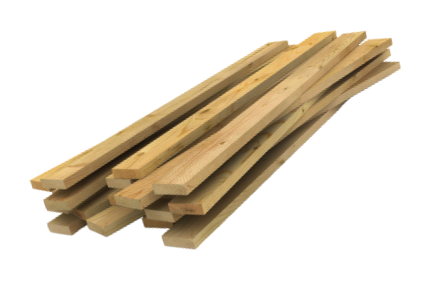
There is a third choice. If you prefer an industrial style basement, you can leave the ceiling open and the ducts and pipework exposed. You may still want to paint the beams and fixtures with a neutral, uniform color.
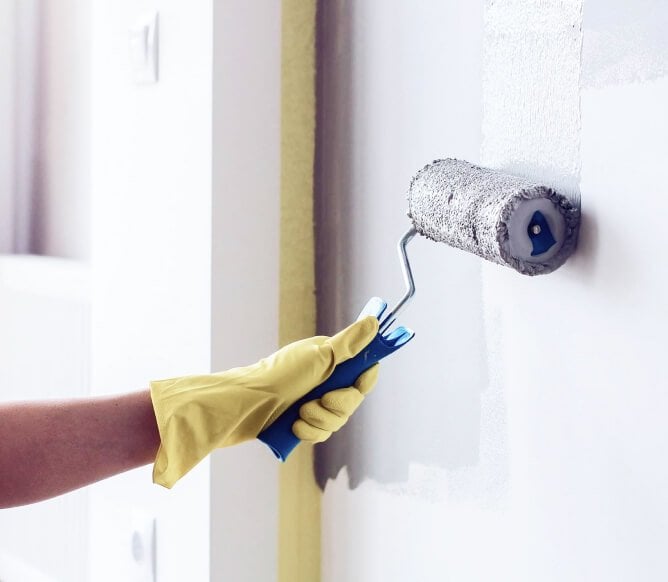
Add a Splash
of Paint

It makes sense to paint your ceiling and walls next because you won’t have to worry about dripping on to the floor. Unless you are set on a specific color scheme, a light, neutral color will give you maximum flexibility while making the most out of any natural light. If you are remodeling your basement to create a movie theater or media room, a dark, matte color will be best.
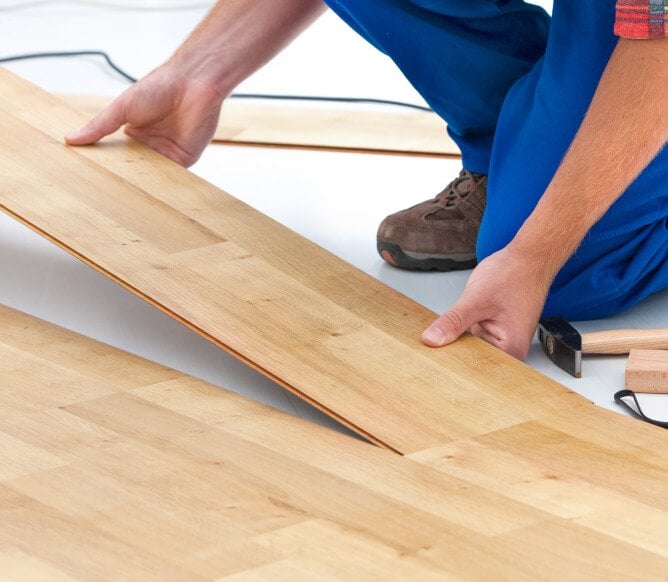
Choose and lay
a suitable floor
Although you will have hopefully sorted out any damp or drainage issues, it is always best to assume your basement is a rain shower away from flooding. It is best to avoid wood and choose vinyl or tiles. Luxury vinyl tiles (LVT) are a popular choice and can be made to look like wood or stone. If you really need carpet (e.g. for a home theater), opt for carpet tiles rather than full carpets. Then, if you do ever have a water problem, you may need to only remove a few tiles.
In most situations, you will need to lay a subfloor first. You can stick insulation sheets to the floor as you did with the walls and then nail plywood on top.
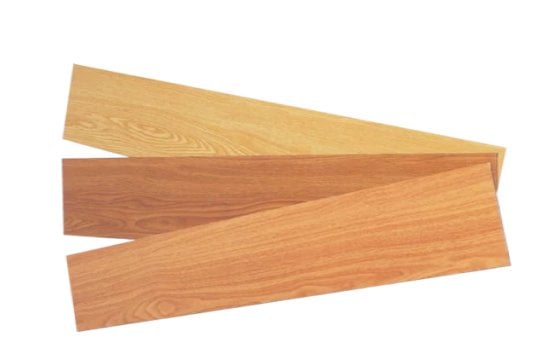
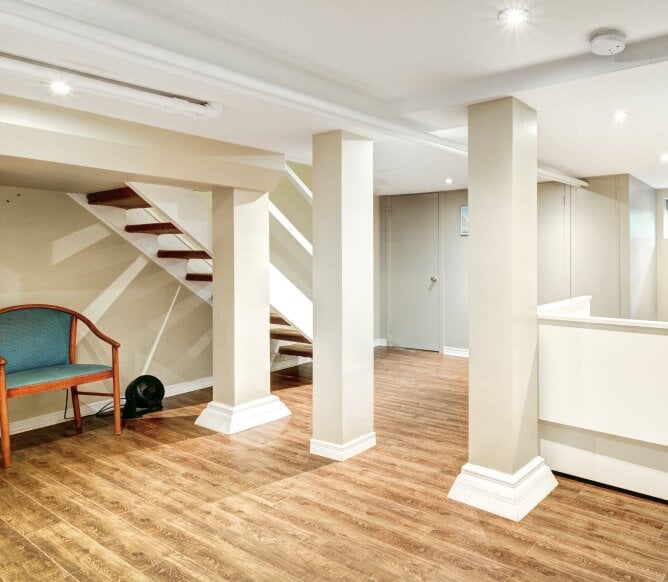
Finishing Off
Complete your project by hanging doors and fixing baseboards between the drywall and floor. Your basement is now finished and can be remodeled to become the dream room you always wanted.
Further considerations?
While the above section covers the basics steps of how to finish a basement, you will need to consider the finer details of your remodeling project to make sure your room is ready to be converted for the purpose you intend.
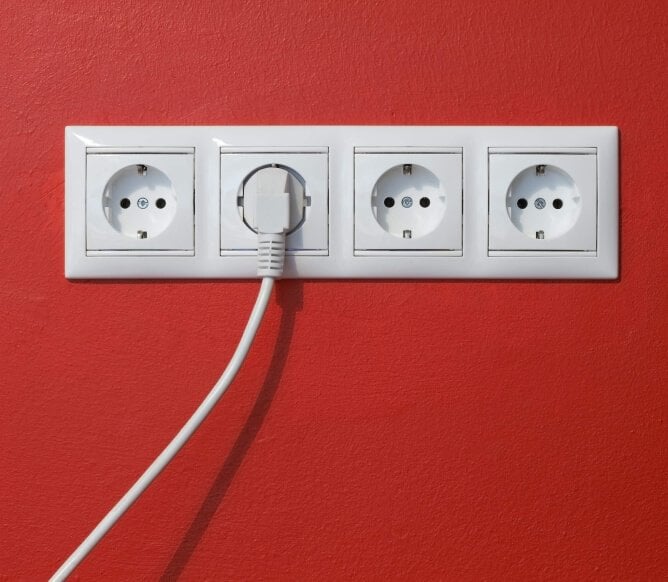
Electric outlets,
Lighting sockets
and Water supply
The quantity and placement of electric outlets is an important consideration. For example, if you are remodeling your basement into a home gym, you might want to install a treadmill, cross trainer, exercise bike, and maybe even a vending machine and a TV with a wireless sound system.
In addition to ensuring you have enough outlets for your needs (including a couple extra for good measure), you will want to think about layout. You don’t want cables tripping people up as they work out so it is often best to put all the electric equipment and power outlets along one side.
What about lighting? If you fit standard sockets you could be tying your hands when it comes to lighting your remodeled room. For example, you might want to install down-lights plus a few sconces and wall lamps for your home theater.

If you are going to need a water or gas supply (e.g. for a basement wet bar, kitchen or en suite bedroom), you will need to extend the pipework as needed.
Unless you are skilled in these trades, it is best to hire the specialists for your electrics and plumbing. Again, you will also need to make sure you are working within your local building codes at all times for health and safety reasons as much as for legal compliance.
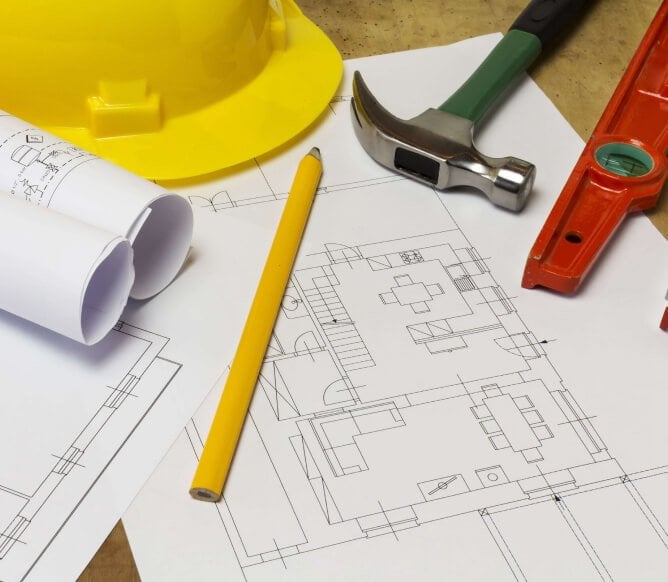
Thinking about
room layout
When thinking about layout, try to focus on how you and the rest of the family will use the space. Are you going to create a single use room or partition the basement into different areas?
Many homeowners decide to create two very different spaces within their basements. For example, they may decide to build a home gym next to a children’s play area or a home office joined to a spare guest bedroom.
There are many ways to partition a room, from building partition walls and installing sliding doors to using hanging drapes or even simply changing the type of flooring. It often makes sense to use the existing structure and features of the basement (e.g. changes of level, pillars, ceiling joists, etc.) to mark the boundary between rooms.
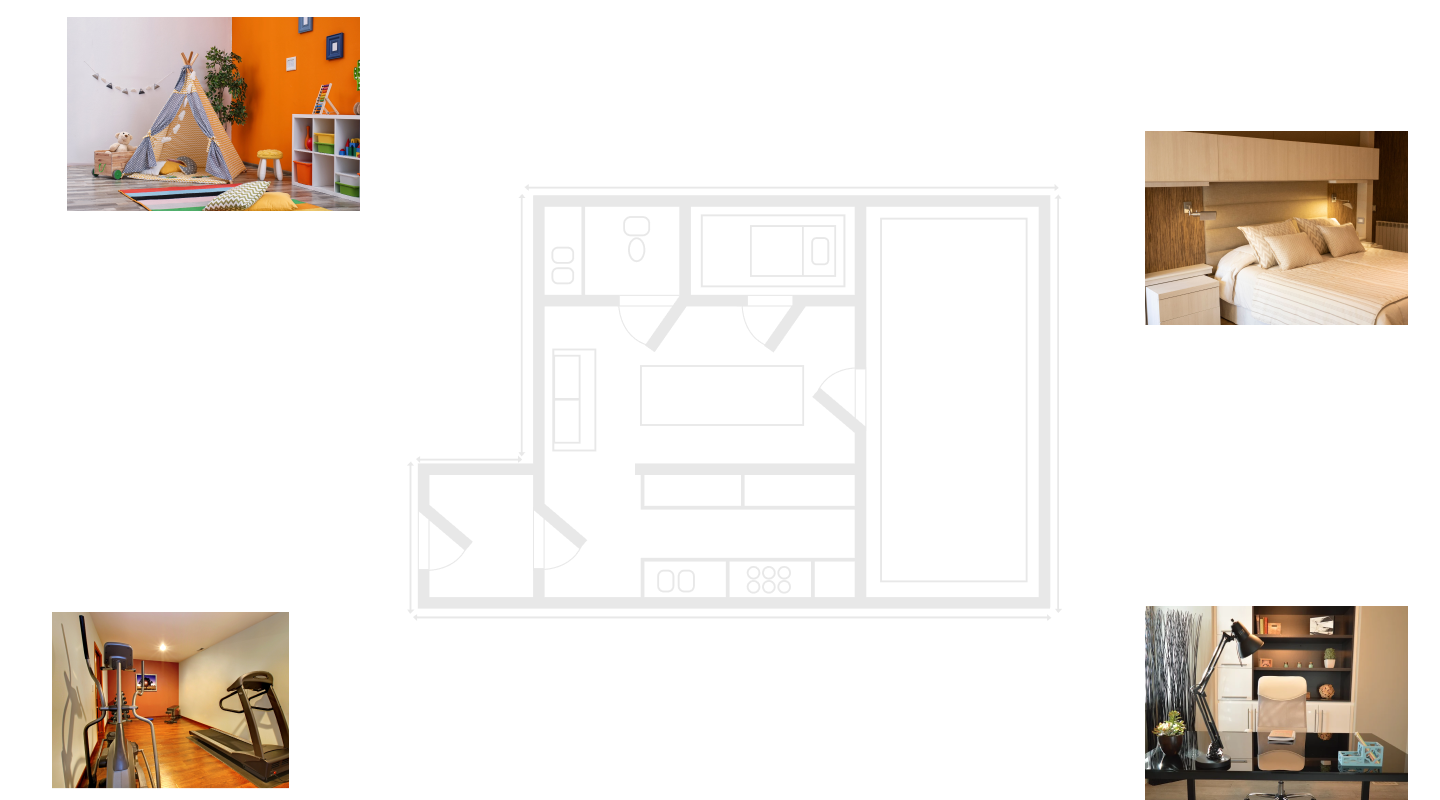
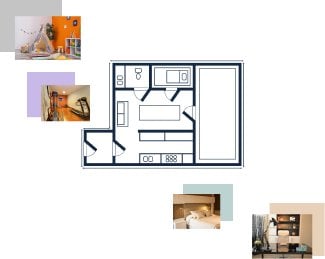
When thinking about layout, try to focus on how you and the rest of the family will use the space. Are you going to create a single use room or partition the basement into different areas?
Many homeowners decide to create two very different spaces within their basements. For example, they may decide to build a home gym next to a children’s play area or a home office joined to a spare guest bedroom.
There are many ways to partition a room, from building partition walls and installing sliding doors to using hanging drapes or even simply changing the type of flooring. It often makes sense to use the existing structure and features of the basement (e.g. changes of level, pillars, ceiling joists, etc.) to mark the boundary between rooms.
The basement remodeling industry




How much does
remodeling a basement cost?
NARI puts the average cost of remodeling a basement as $40,000 while Basement Guides state you can normally expect to pay between $10,000 and $65,000. CBS puts the national average higher, at around $62,000.
Most basement remodeling companies will divide this cost into five parts: a 10% deposit, three 25% payments, payable at various project milestones, and a final 15% payment to be paid on completion of the project.
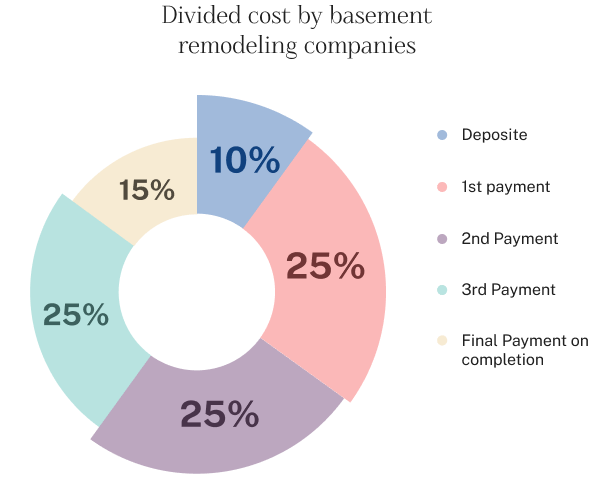
How is the remodeling industry organized? In 2014, research from the Joint Center For Housing Studies‘ Remodeling Futures Program found that the size of the industry was not necessarily reflected in average revenue figures which were about a third the size of the construction industry’s. Due to low barriers to entry, market volatility, lack of access to capital, highly bespoke work, and other factors, the industry has always been quite fragmented.
Remodeling Ideas #1:
Adding An Extra Room
Many people choose to convert their basements into an extra room. This might include a kitchen, guest bedroom, family room, games room, children’s playroom or a home office. Here are some ideas for how to remodel your basement for these various purposes:
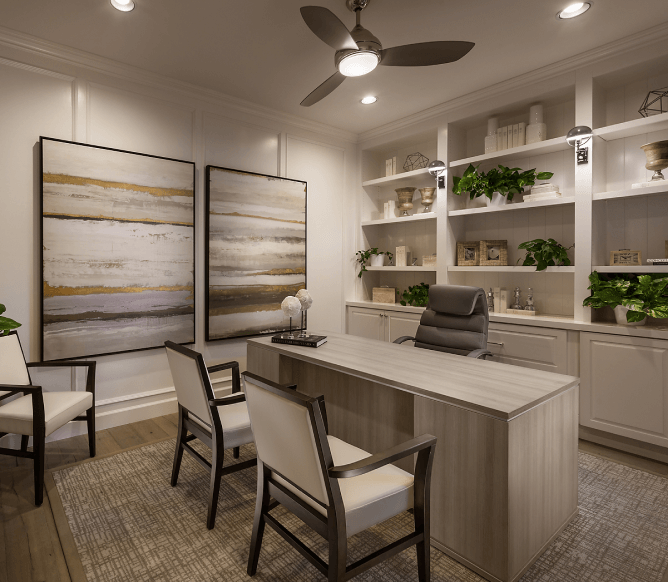
Home office
As remote working booms across the globe, transforming your basement into a home office makes sense. It could even add value to your home in the long-term.
You will need to think about connectivity. Ideally, you will extend a cable to your basement but a Wi-Fi booster should work as an alternative (make sure you check first!)
You will need a desk and an office chair as well as plenty of shelves and drawers for storing files, folders and other office materials. If you have the room, a standing desk could help ensure you don’t lose shape by sitting down all day.
If you can trust yourself not to slack off, include a comfy sofa and maybe a coffee machine or water cooler for break time.

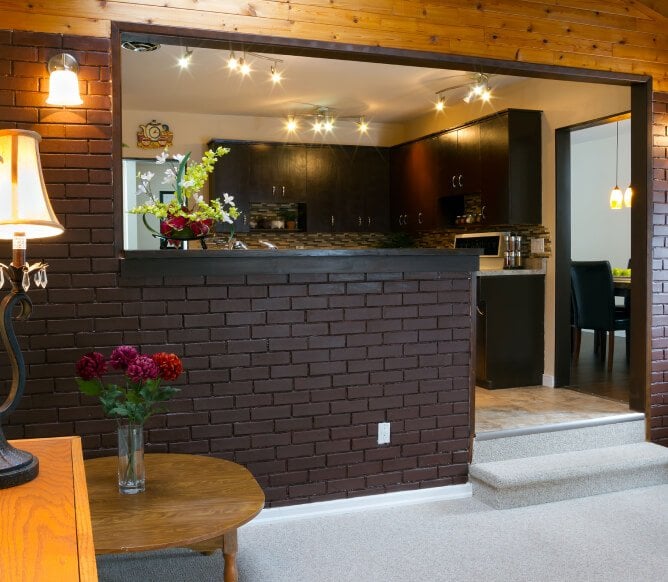
Kitchen
Are you planning on turning your basement into a second kitchen? Perhaps the professional standard kitchen you always dreamt of?
Kitchens need a lot of thought because you will need a supply of water, electricity and possibly gas. You will have to have effective drainage to take away waste water. All of these utilities need to make sense in relation to how you want to lay out your kitchen. You will also need to think about fireproofing.
With an extra kitchen, you have the freedom to design it in a specific style. There are fantastic examples of contemporary and rustic designs as well as kitchens themed on specific international cuisines (Cajun kitchen, Japanese sushi bars, Italian pizzeria, etc.)
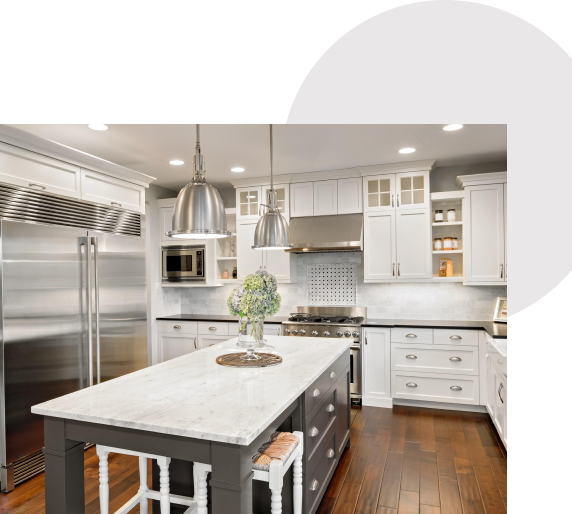
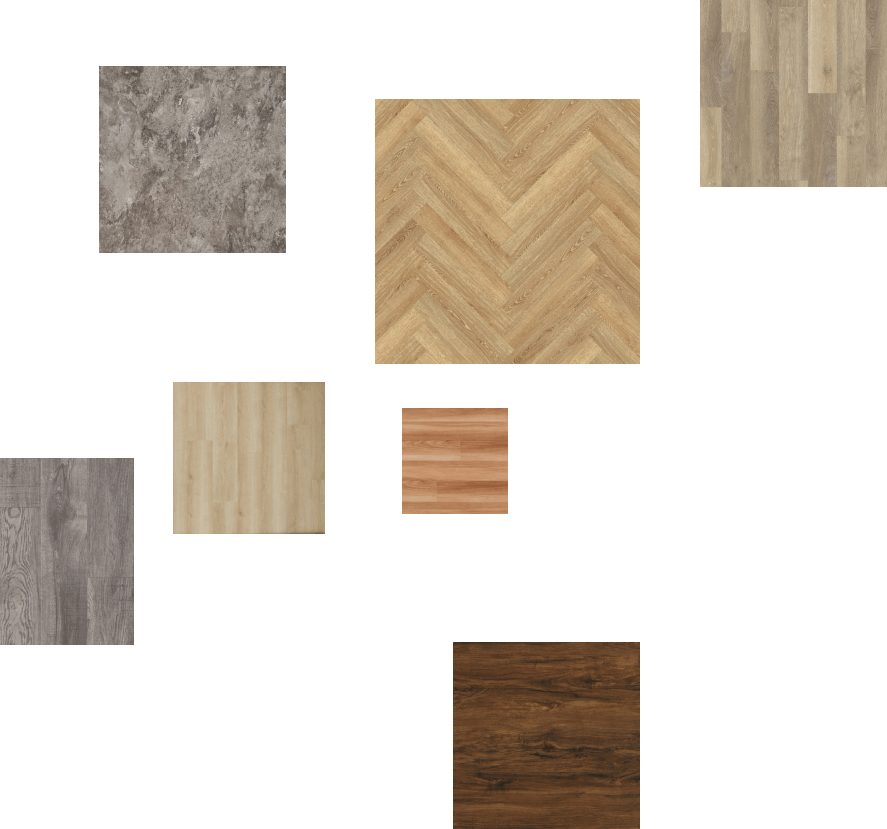
Flooring will need to be durable and easy to clean so you will probably want to go for tiles or linoleum.
Lighting is important. You want it to be bright in the kitchen area so you can see what you’re doing when preparing a fine meal. A separate area for entertaining should have softer or dimmable lights. You could separate the areas with an impressive island as a centerpiece (a solid granite countertop is certain to raise eyebrows).
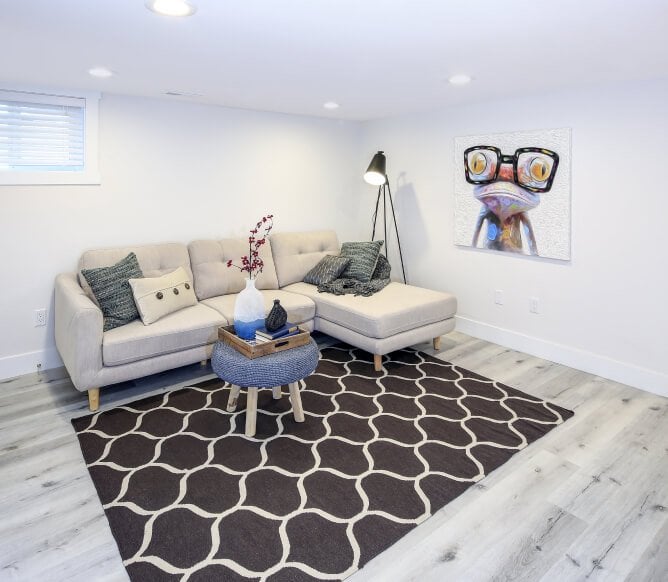
Family room
If you have a large family or need a change of scene from the lounge, an additional family room in the basement is a great idea.
Most types of floor will work with a family room but if you want a carpeted surface, it is best to opt for carpet tiles. The basement is clearly the most vulnerable room to water ingress and switching out a few tiles is much easier and cheaper than having to replace an entire carpet.
Choose a color scheme that everyone will be happy with. If your basement is short of natural light, a lighter palette is probably best.
Don’t forget to add a splash of life with accents of color, pot plants and pictures!
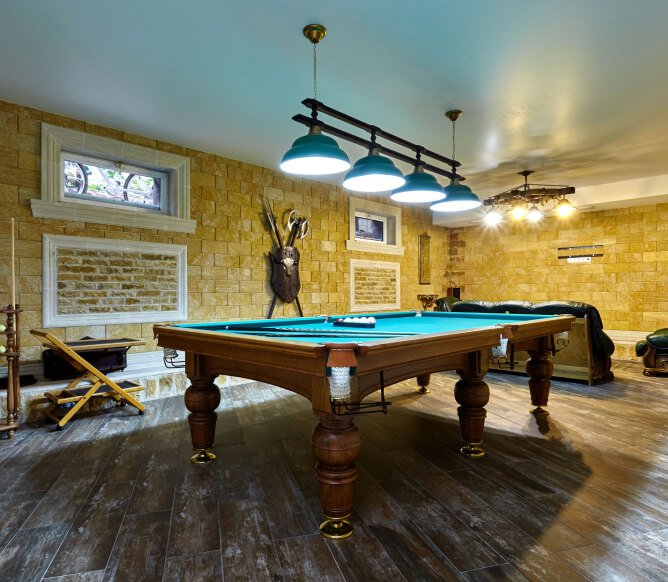
Games room
Many games rooms have a focal point which could be a snooker, pool or billiard table, a ping pong table, an indoor putting green or an air hockey machine.
It is important that there is enough room for people to not only walk around these pieces of equipment but to perform the actions needed for the game. For example, if you are drawing back a cue to play snooker, you need clear room to operate free of obstructions like walls, pillars and other equipment.
Likewise, if you are putting up a dartboard, there will need to be adequate distance between the board and the darts player.
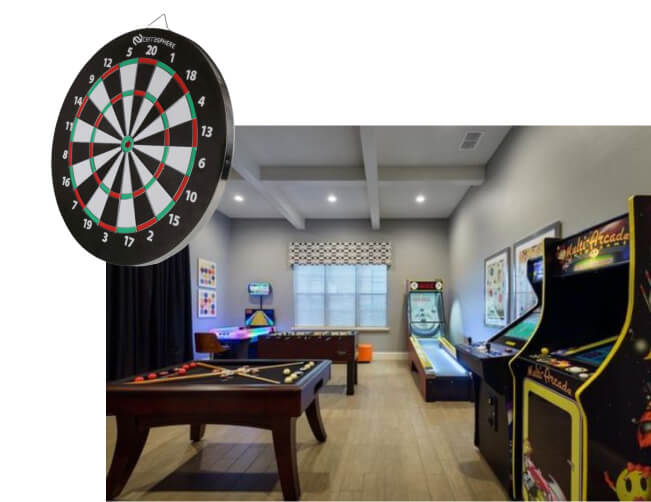
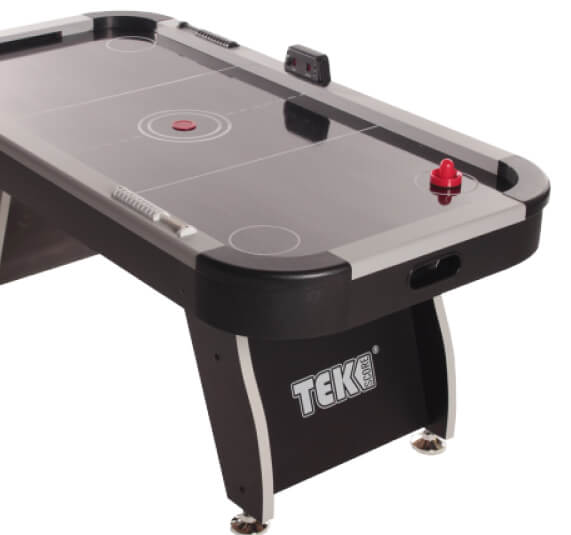
When designing your games room, consider light sockets suitable for overhead lights. For example, many pool tables feature a lighting bar with conical shades for optimal lighting and that authentic bar feel.
Some games rooms include retro arcade machines (PacMan, Pinball, etc.), gambling machines, juke boxes and other pieces of equipment. These will need a power supply so make sure you have enough outlets.
A large, wall-mounted flat screen TV adds the ability to watch sports events.
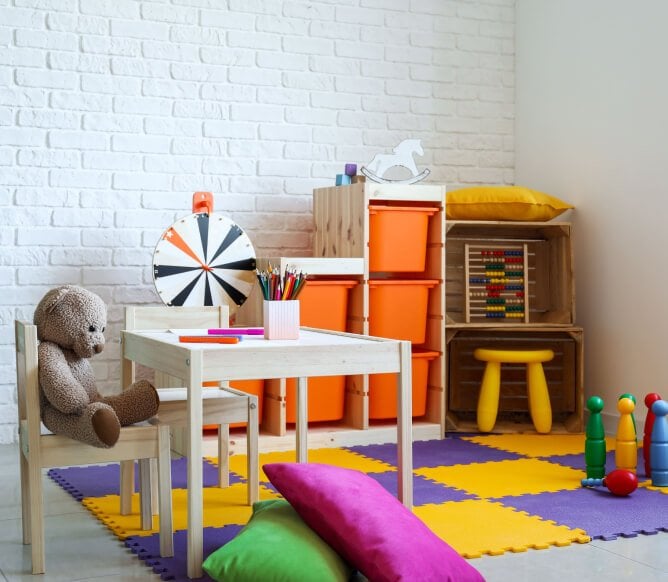
Children's playroom
If you are looking to create a fun and safe space for your children to play in, remember that the little ones won’t stay that little for ever. Rather than spending a lot of money on furniture and fittings only to have to change things in a few years, look out for budget options in second-hand stores or eBay.
A blackboard (or a piece of wall painted with blackboard paint) is a fun way to encourage children to write and draw. Display children’s pictures as framed artwork to help balance the dimensions of the room and put up a child-friendly clock to help with routines.
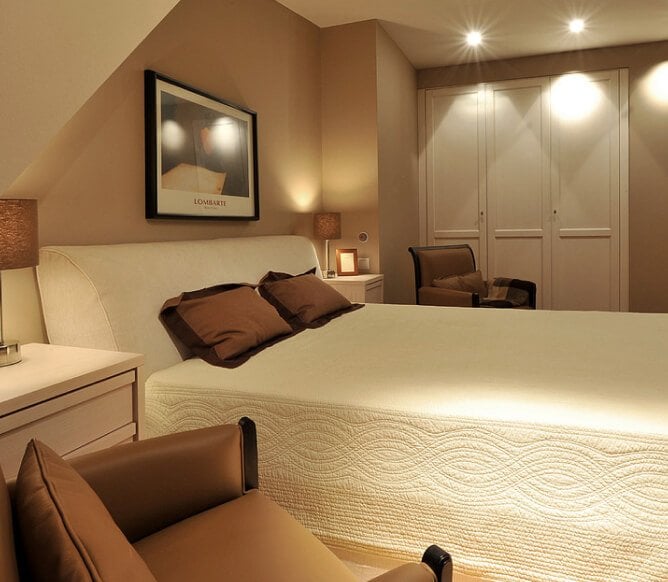
Guest bedroom
To qualify as a real bedroom (and for health and safety reasons), you will need to install egress windows (i.e. windows you can escape out of). This is clearly not possible in all basements.
To maximize space, think about buying a sofa bed or even bunk beds. A generously sized walk-in closet is sure to be appreciated and you could even explore making the room en suite.
To really make your guest feel at home, install a wall-mounted flat screen TV, sound system and coffee maker.
For a restful experience, lighting should be soft or dimmable while carpet tiles will provide warmth and comfort underfoot.
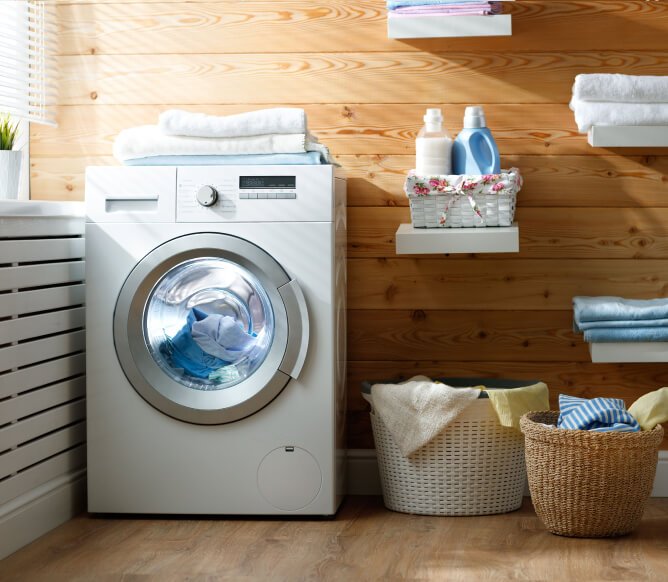
Laundry room
If you’re fed up squeezing in between the washer and the dryer, consider kitting your basement out as a smart, ultra-spacious laundry room. You will need to extend the water supply and plan drainage carefully.
For laundry room flooring, vinyl and tiles are a popular choice.
Remodeling Ideas #2:
The
Home Gym
Home gyms offer plenty of advantages to traveling to a gym. It doesn’t cost anything to workout; you won’t be judged by fellow exercisers; you get to go on the machines you want, when you want and you can make sure that all equipment is safe and hygienic.
A basement is one of the best places in the house to set up a gym too because you don’t need to worry too much about floor loading capacity. Having said that, it is a good idea to put a layer of rubber on top of the subfloor to help spread the load.
Treadmill
Cross fit trainer
Stationary bike/spinning machine
Rowing machine
Elliptical
Free weights
Flat or incline bench
Kettlebells
Abs wheel roller
Medicine ball
Yoga mat
A pull up bar, climbing ropes and punch bag all offer different ways to build strength. These can all be included in your home gym design providing you have the necessary headroom and reinforce the walls and ceilings as required.
If you are operating on a low budget, prioritize those pieces of equipment that are in line with your exercise goals. If you are looking mainly to lose weight, aerobic exercise is best so bring in a treadmill and stationary bike. If bulking up is your goal, look out for free weights and a bench first.
Keep costs down by looking for bargains on eBay or in charity stores. If you can, check the equipment beforehand to make sure it is in good working order and safe to use. Ideally it will still be under guarantee.

If space is an issue, look out for compact versions of the machines you need.
It is important to stay hydrated and fueled while pumping iron so consider hooking up a vending machine that supplies protein bars, whey isolate shakes, water and maybe vitamin pills.
To keep you motivated through your sessions, play some upbeat tunes through a high quality sound system. You could even add a wall-mounted flat screen TV for workout videos. Adorn the walls with inspirational quotes from respected fitness gurus.
Be sure to add enough shelving and storage units for towels and changes of clothes. You could even think about including a small shower room.

Remodeling Ideas #3:
The Home
Theater or
Media Room
Due to the unprecedented COVID-19 shutdown in 2020, many people missed out on their regular trip to the movies and discovered that Netflix and Disney+, entertaining as they are, are no real substitute, even on a 4K TV.
Installing a home theater in your basement, on the other hand, gives you the best of both worlds. You get to choose the company you keep and avoid waiting in line while enjoying a movie experience that can come pretty close to the real thing.
Depending on how your basement is arranged, you might need to soundproof the ceiling and the walls. You can cut out most of the high and mid-range frequencies by using a modified type of drywall, which includes a soundproof membrane. For even better soundproofing, you can use the two frame method which essentially involves building an additional stud wall adjacent to the first and leaving a gap.
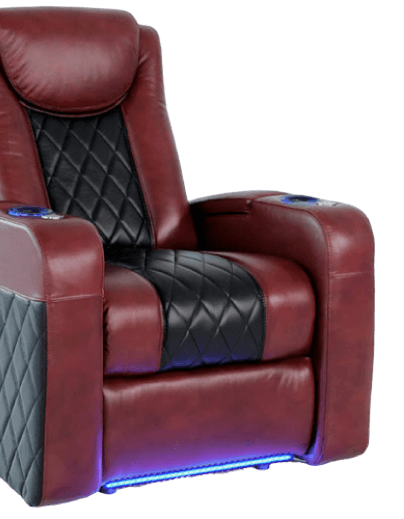
In terms of equipment, you will need a projector, projector screen, sound system, and home theater seating. Movie chairs for basement theaters are often the biggest individual expense in a home theater build and with good reason. A high-quality seat can really enhance the movie experience by offering superior comfort and control. Models with motorized recline and headrest adjustments can help you achieve the perfect viewing angle. Some models also have motorized lumbar adjustment for additional support. Accessories such as armrest tables, cupholders, and USB connections maximize convenience while seat numbering, LED base rail lighting and aisle lighting enhance the whole experience. Make sure you browse our product pages when looking for basement home theater seating ideas.
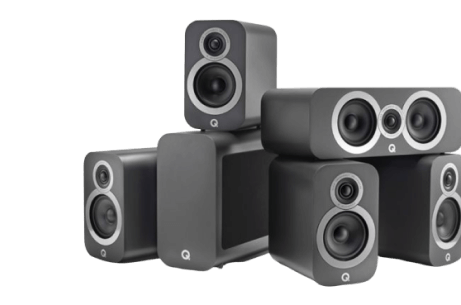
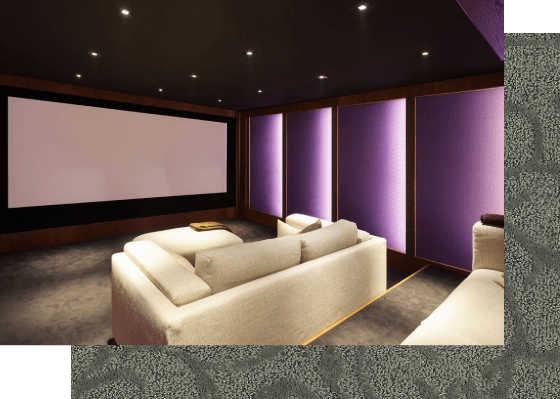
Carpet tiles often make the best flooring for a home movie theater and you may want to build a riser if you are planning on multiple rows. There are plenty of exciting ideas online for building stadium seating for basements. You will also need to budget for lighting, cables and interconnects. Optional extras include acoustic panels, for reducing reverb around the room, and a popcorn machine. Automated controls are getting easier and more affordable every year. You might be surprised how simple it is to connect your electrics to a personal assistant device for voice activation.
With a basement home theater, you are free to let your imagination run wild. You can opt for a modern or classic auditorium style or push the boat out and design your theater around a favorite theme. It is usually best to opt for dark colors for basement theaters as this will improve the movie visuals.
If you have your heart set on creating the best basement home theater but don’t have the DIY skills or confidence to remodel your own in the basement, you can contact a dedicated home theater design company. Costs tend to be between $10,000 and $50,000.
If a fully equipped home theater is too much for you, how about a dedicated media room? You can save costs by replacing the projector and screen with a top of the range TV and ordering a small number of basic theater seats without the optional extras.
Remodeling Ideas #4:
The
Wine Cellar
The basement is the obvious place to have a wine cellar but rather than leave your bouquets to develop underneath layers of dust and cobwebs, you could remodel your basement to create a space that is as pleasant as it is practical.
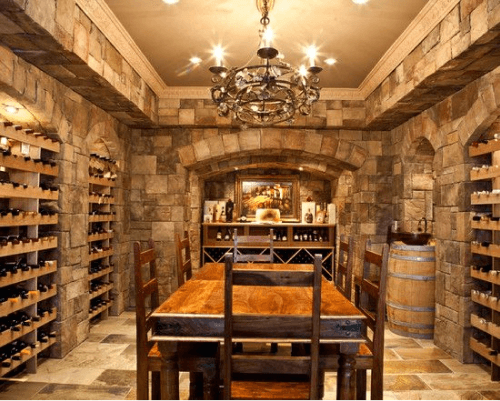
If you like the rustic look then you could simply freshen up what is already there by laying new concrete, polishing stonework and bringing out the wooden beams with some wood stain.
If you like the rustic look then you could simply freshen up what is already there by laying new concrete, polishing stonework and bringing out the wooden beams with some wood stain.
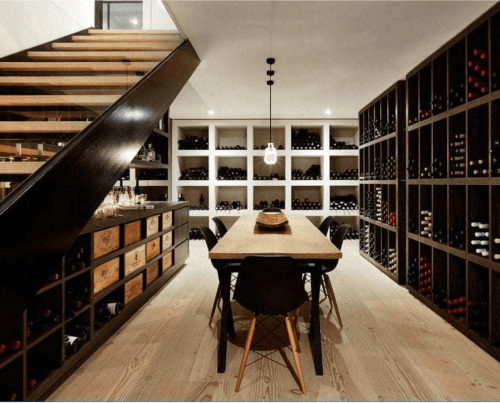
There are plenty of inspiring wine cellar designs but you must remember that a wine cellar is a controlled environment. Depending on the size and micro-climate of your basement, you may need to install or extend an HVAC system to keep the temperature and humidity within the ranges you need.

According to Sebring, you should aim to keep your cellar at around 55 degrees Fahrenheit which translates as 13 degrees Celsius. Too much above that and your wine will age too quickly and unpredictable reactions can take place to spoil the taste. Too much below and your wine will take too long to age.
Basements, like caves, maintain a steady temperature which is one reason why they are superb locations for a wine cellar. However, if you are using your space for a dual purpose, you could end up causing fluctuations. This could cause the cork to expand and contract within the bottles, letting in air and spoiling the flavor.
A cork can also be compromised if the air is too dry so budgeting extra to ensure your HVAC unit can measure and respond to precise humidity levels could be an investment. Alternatively you could look into specialist wine cabinets with inbuilt temperature control mechanisms. The ideal humidity is 57% with a range of 50% to 70%. above this level, the cork can go moldy and the labels can also become damaged.
Who would have thought storing wine could be so complicated?
Remodeling Ideas #5:
The
Home Bar
A home bar is another popular design pattern for a remodeled basement. Your first decision will be whether you are going to have a wet bar or a dry bar. A wet bar is simply one which includes running water and a sink. In other words, you would need to extend your plumbing to the basement and add some tiles as a waterproof splash-back.
For an authentic experience, you will probably want to use your own kegs. These can either be left in the open for a rustic vibe or hidden away neatly in cabinets with integrated beer taps for serving your friends and family members a cold one after a hard day.
What mood do you want to create?
Whatever your taste, bar stools are essential while a wall-mounted TV and integrated sound system are highly recommended. For extra relaxation, bring in a comfy sofa or two. Using accent colors, tie your cushions into the overall décor.
Many bars have a theme that is brought to life through wall art and feature pieces. Recreate your favorite watering hole or build the mountain cabin retreat you always dreamed about. Themes can turn your home bar into a lifelong hobby as you add to your collection of memorabilia over time. Sports bar themed basements are popular across the country. A sports theme will definitely need to include that wall-mounted TV. Roll on Super Bowl night.
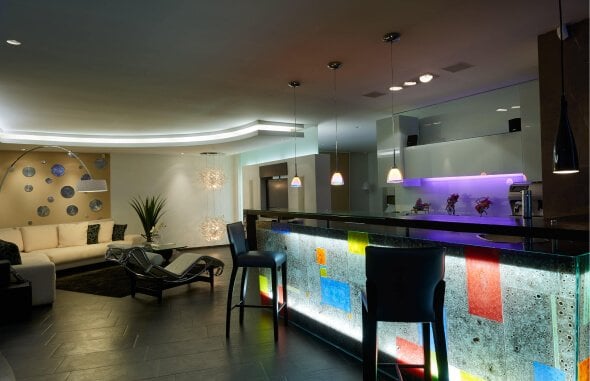
Other features that can make your home bar the talk of the neighborhood include wall-mounted bottle-openers, customized pull-out drawers, under-shelf lighting and maybe its own name – picked out in lights of course.
If you have a generous basement, your home bar could extend into a games room with a dartboard and billiard or ping pong table. The only risk is that you and your friends may end up moving into the basement for life!
Remodeling
Ideas #6:
The
Man Cave
So what's the difference between a remodeled
basement and the classic 'man cave?'
Whereas most basements are designed with the family as a whole in mind, a man cave, as the name implies, purely exists to allow the man of the family to indulge his passion. It is supposed to be unashamedly male-centric with no input whatsoever from the rest of the family in terms of style and décor. As such, man caves tend to be built around a broad theme whether that is gaming, sci-fi, music, cars, or sports. Some man caves are ultra-specific (e.g. a shrine to a favorite hockey team or a faithful replica of a spaceship). Most man caves are packed with gadgets and accessories reflecting the resident’s main obsession. Regardless of theme, most man caves include a TV, comfy seating, and somewhere to keep drinks and snacks.
Although the man cave is designed by a man and for men, they might open the space up to the rest of the family at times – on their terms!
The psychological reasons behind the popularity of the man cave is covered in our Ultimate Guide to Man Caves. You can also stimulate your imagination with some of the theme ideas we’ve included in that guide.
In fact, the whole finishing and remodeling process is a way for a man to feel useful and creative. It is as much an expression of a man’s self as the finished room.
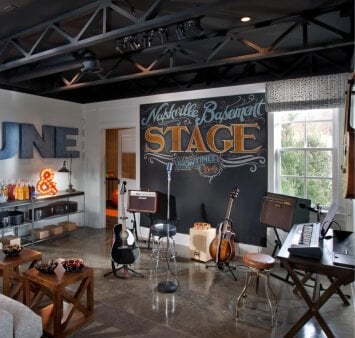
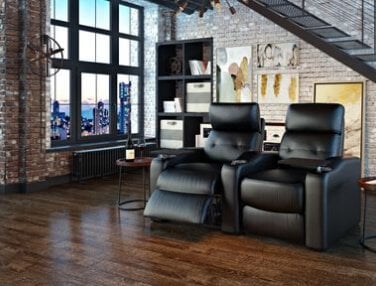
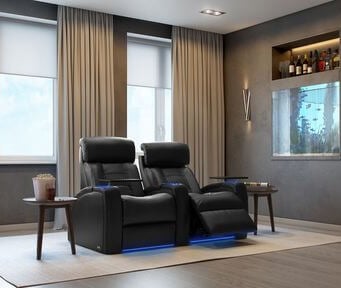
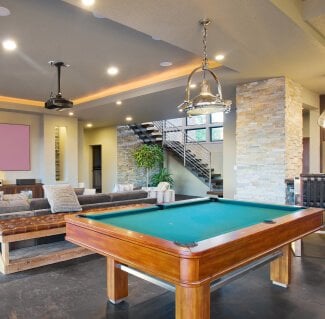
Key Questions
- How much does it cost to remodel a basement?
- What permit do I need for a basement remodel?
- How to remodel your already finished basement?
- How to remodel a basement wine bar?
- How to layout plans for basement remodel?
- How to maximize space in a basement remodel?
- Why do people remodel their basement?
- How much is an average basement remodel?
- What are some basement movie room ideas?
- How do I choose good basement entertainment furniture?
- What are some simple basement man cave ideas?
- What do I need for a home gym in my basement?
- What extra rooms can I put in my my basement?
- How do I insulate a basement?
- How to test moisture in basement?
- Should I get a contractor for my basement remodel?
- Whats the difference between a finished and unfinished basement?
- How to install ceiling in a basement?
- What flooring should I choose for a basement remodel?
- How to do electrical wiring a basement renovation?

