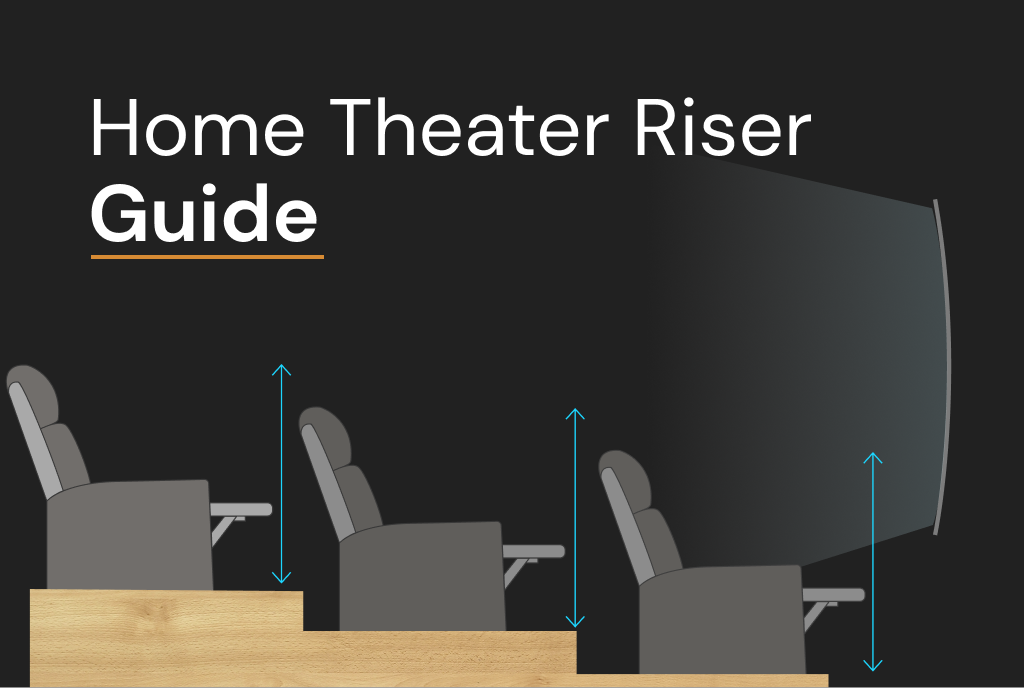Home Theater Riser
Guide
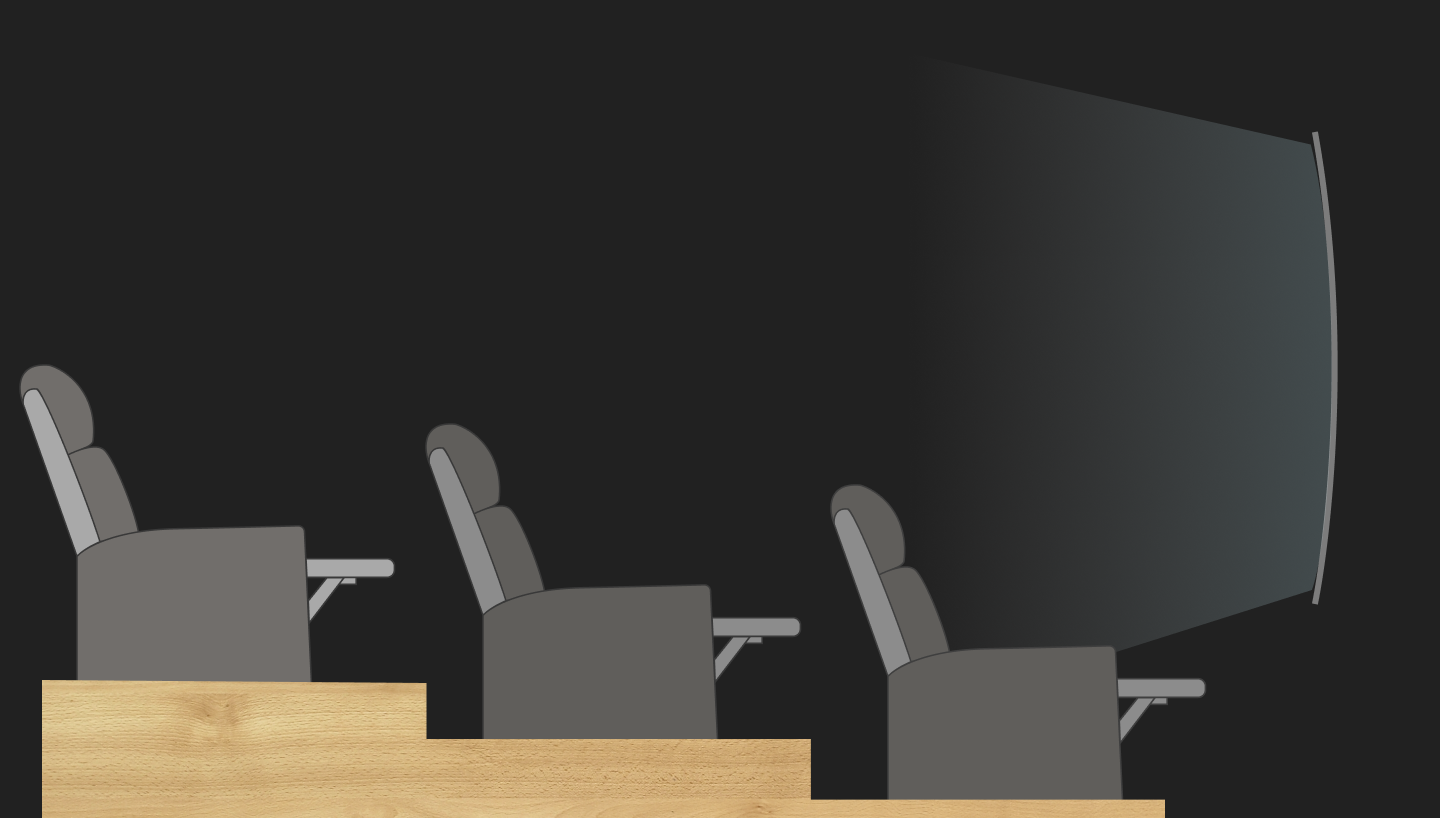
When designing a home theater space for your home, maximizing viewing space is critical for ensuring viewers have an enjoyable experience. If you’re designing your home theater just for you, then you won’t have too much trouble getting exactly what you want. However, if you’re adding extra rows of home theater seating, because you have a large family or will often invite your friends over, you need to optimize the viewing experience for everyone.
of all, they don’t have to cost you a fortune!
Home theater risers play a major role while setting up your home theater to ensure a pleasant movie experience for all the audience. Various aspects like construction and the number of rows should be taken care of while deciding the height of the riser.
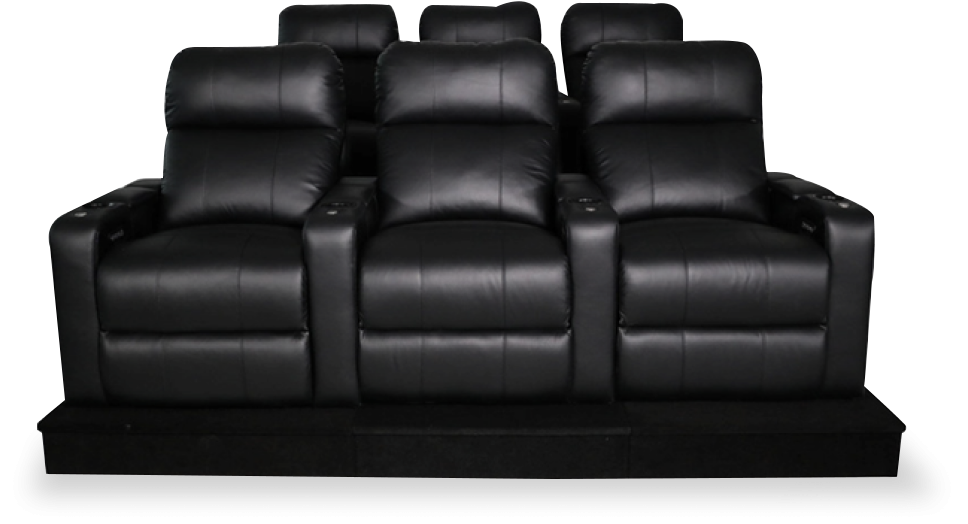
Meanwhile, you can also go for ready built-in risers and recliners with pre-built risers.
make risers work, or buy pre-built risers, you can always find
a solution to achieve a fantastic home theater experience.
Some of the major questions related to home theater risers which we have answered in this article are:
Height What Should Be the Height of the Home Theater Riser?
Build a Raised Platform How to Build a Raised Platform for Home Theater?
Layout What Should Be the Layout If They Want Two Rows?
Riser or Pre-Built Risers Should They Construct a Riser or Get Pre-Built Risers?
Built-In Risers Are Recliners with Built-In Risers Good?
What is a
Home Theater Riser?
A home theater riser is a raised platform for your theater seating, which is designed to offer you an unobstructed view of the screen. It essentially helps you create more than one elevated back row for home theatre seating. The ready-made home theater risers come in different sizes, while you can also build DIY risers based on your requirements.

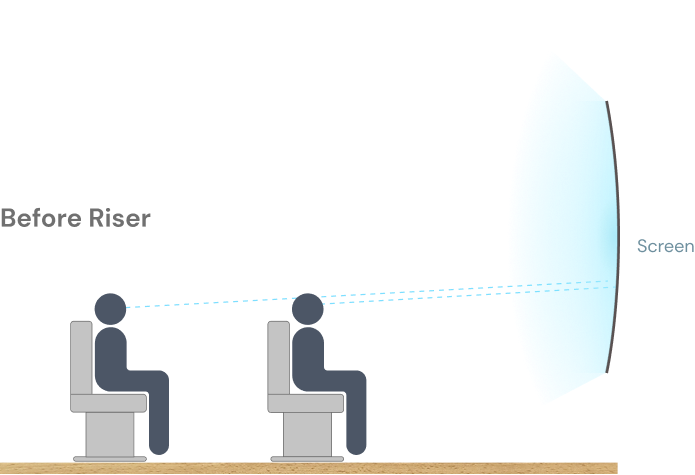

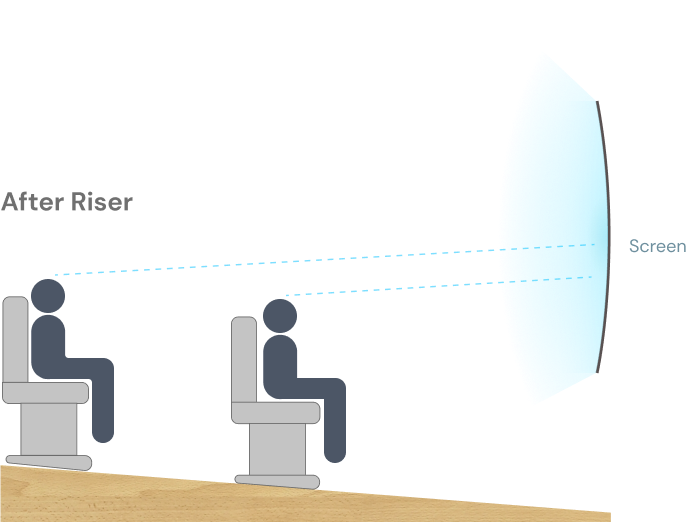
You wouldn’t go to the theater if the seating wasn’t positioned to allow you to see the screen, would you? The same is true for home theater seating!
Perhaps the biggest benefit of using home theater risers is that they give you an option to take advantage of vertical space. As we’ll see later when we look at layouts, if you want to get six seats into your home theater but can only fit in rows of three, risers could help you make it happen.
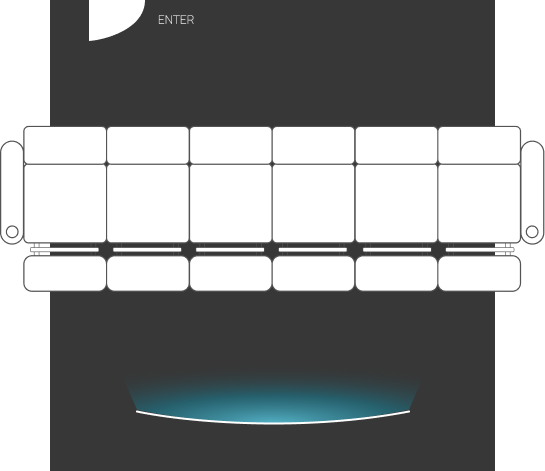
You won’t be able to arrange 6 seats
in one single row and it also wastes
the vertical space.

With the use of riser, you will be able to
manage six seats in your home theater
and it will also utilize the vertical space.
We should also appreciate that we’re not just looking for functionality from our home theater risers – we want the aesthetic benefits, too! How your risers look will be particularly important if your room isn’t just a home theater, but has a bar, pool table, or other features that will make you spend more time in there. You don’t want to sit looking at an ugly piece of wood when the TV is off and the lights are on, do you?
Factors to consider
when deciding the
height of the riser
If you are into DIY, you will enjoy building a home theater riser on your own. The height of the platform is one of the most important things you will need to consider when building a riser platform.
Usually, 12 inches or 1 foot per row is the standard home theater riser height. However, it may differ depending on a variety of factors. Let’s take a look at the factors that will affect the height of your theater riser platform.
1 How High above the
Floor Your Screen Is
One of the first things you will need to consider is how high above the floor your screen is. Usually, it should be 24″ – 36″ above the floor for home theaters with one or two rows of recliners. If you have a home theater with more than two rows of recliners, it will approximately be 40″ – 48″ above the floor.


However, you should measure the height to be on the safer side. The screen should be visible from all recliners. The lower part of the screen should also be visible.
Consider if this will cause additional work if your TV is mounted on the wall. Getting a great balance here is key. Again, think about when you go to the cinema. You don’t want to be sitting at the front hurting your neck by needing to look up. Likewise, you don’t want to be sitting at the back looking down!
Even if you have a TV with an exceptional range of viewing angles, you want as many people as possible to be able to look directly at the screen!
2 How High Is the Person’s Head
in the Front Row above the
Floor When Seated
The next thing you need to check is if the head of the person sitting in the front row is a barrier for those in the back row. To make sure of that, you should calculate how high a person’s head in the front row is above the floor when seated.
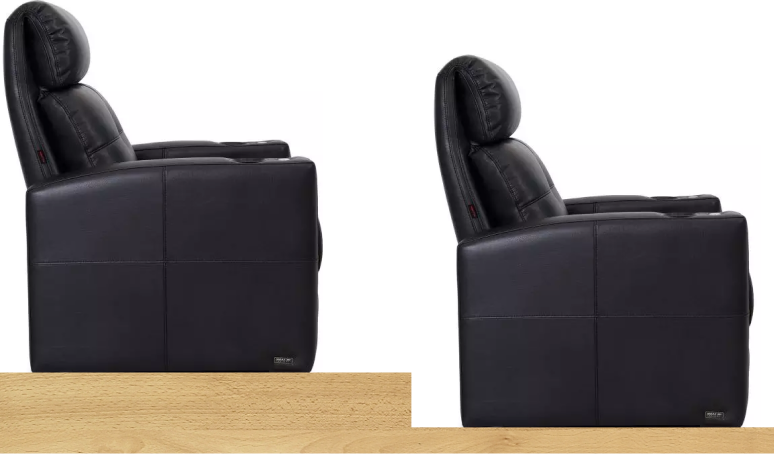
1st row height: 65″
2nd row height: 77″
If this height is 65″ (5.5 foot), the head of the person sitting in the second row should be at least 12″ taller, which comes to 77″ (6.5 foot) from the floor.
You don’t need to measure how tall all your family and friends are, but given the time and money you might spend on home theater risers, it’s better to have a little too much height than too much.
3 How High above Floor Is a Person’s
Head When Seated on a Riser
Usually, home theater riser height is around 12″ or 1 foot, which means a person’s head when seated on the riser, will be 1 foot higher from the floor. You have to make sure that the height is suitable for viewing. You want everyone to view the screen at a comfortable angle. The height shouldn’t be too high or too low in comparison to the screen.
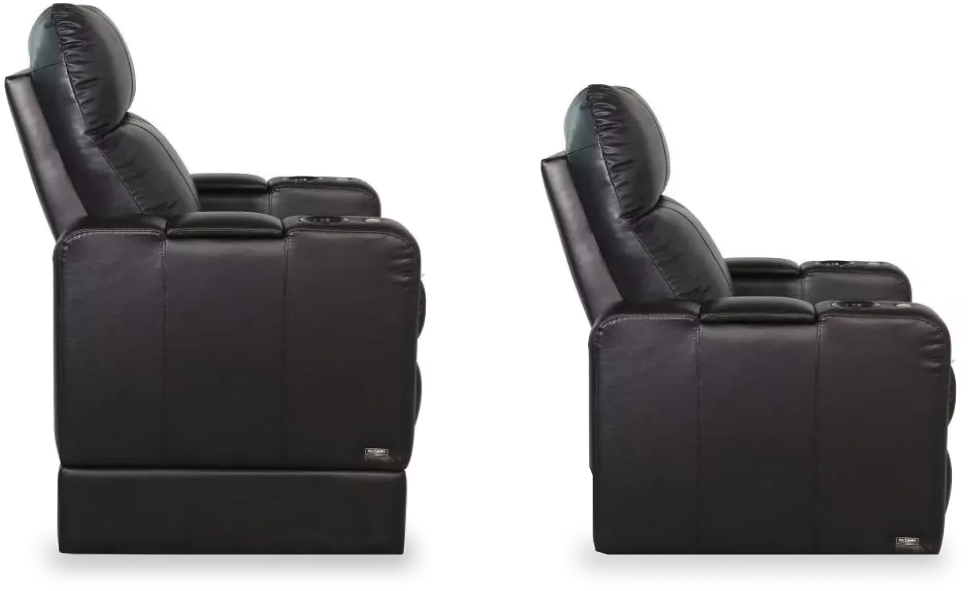
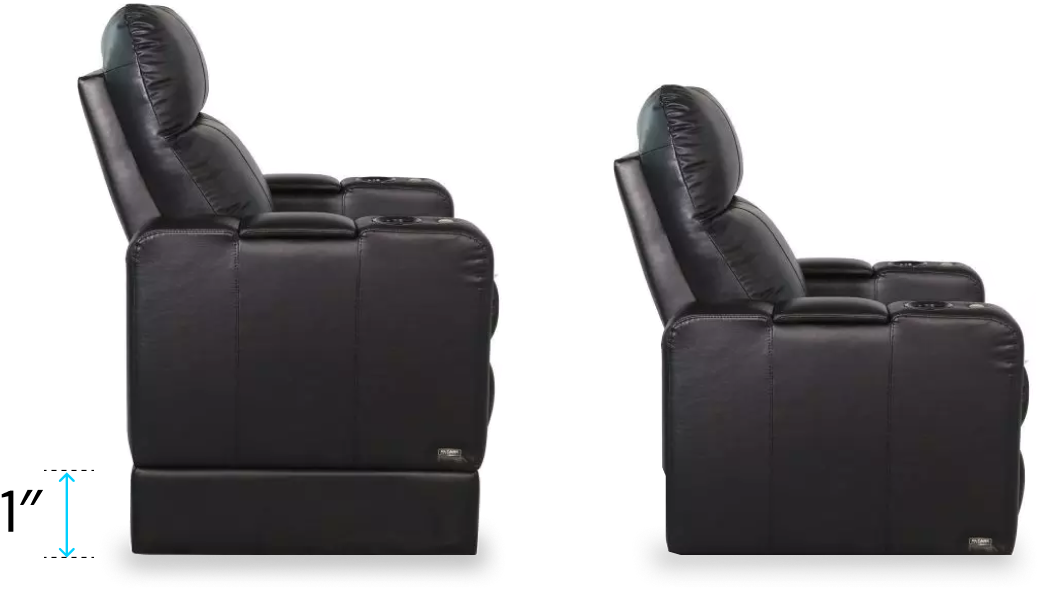
4 Recliners Dimensions
For the easiest way to determine minimum and maximum distances from the screen, follow this simple formula:
Take the horizontal width of your screen (NOT the diagonal width) and multiply it by 2 to get the minimum distance. Multiply by 5 to get the maximum distance.


Minimum distance
from the screen
Maximum distance
from the screen
If you’re planning an all-new home theater space in your home, you can use the space you’re going to need to help you choose the perfect sized TV for your space!
Upright recliners require minimum space as they stay erect. So, keeping at least 20 inches of legroom between two rows is perfectly okay.
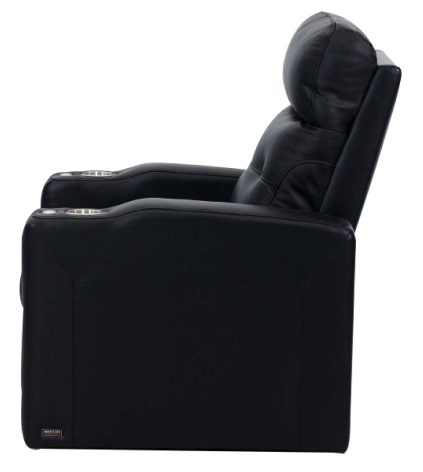
Semi reclined recliners have a movable back. You should measure the length of the reclined when they are completely reclined to determine the extent of the legroom. Make sure they don’t overlap.

Fully reclined recliners need more space than any other type of recliner. To make sure they do not overlap, measure the length of each reclined while they are in a completely reclined position.
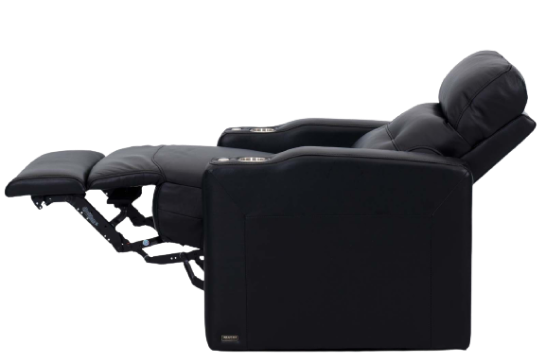
5 Home Theater Layout
While planning the layout of your home theater, you need to determine the number of theater recliners you can fit in each row. You’ll want to be sure that you leave enough space for people to get past and factor this into your home theater dimensions. We recommend that you leave at least 20 inches of space on either side of the row.
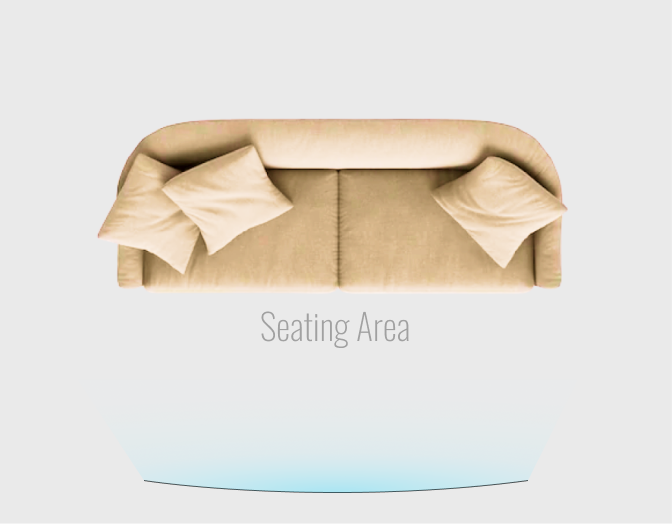
We recommend that you leave at least 20 inches of space on either side of the row.
Before you get started, think about your budget, too. Do you really need a 10-seat home theater set-up? Of course, if you can afford it and want an authentic home theater experience, feel free to do so, but you can create an amazing home theater using a single row, two or three seat setup.
Home theater seats are measured from center to center, meaning from the center of one armrest to the center of the other. Multiply that amount by the number of chairs to see if they’ll fit.
For example, if your home theater seats are 22 inches wide, and your home theater space is 11 feet (132 inches) wide.

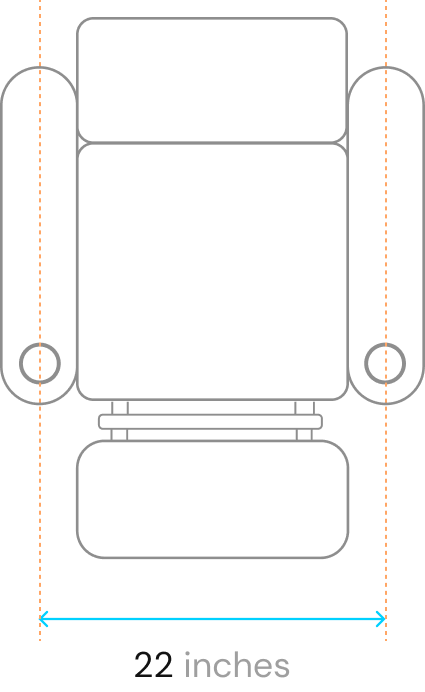
Subtract 40 inches from the room width (132 – 40 = 92 inches). This gives us enough space on either side of the row.
home theater space
extra walking space
(20” + 20” = 40”)
effective seating space


Divide this new number by the home theater chair width to get the number of seats (92 divided by 22 = 4.18, or four theater seats).
You will also need to factor the width of one armrest into your calculations. A good standard size is about 8 inches; check your seat’s manual for the right width.


You can add two recliners connected by a string armrest or a curved armrest in this row. The curved arrangement offers a slightly different viewing angle. You can also install a loveseat with two seats connected without an armrest.
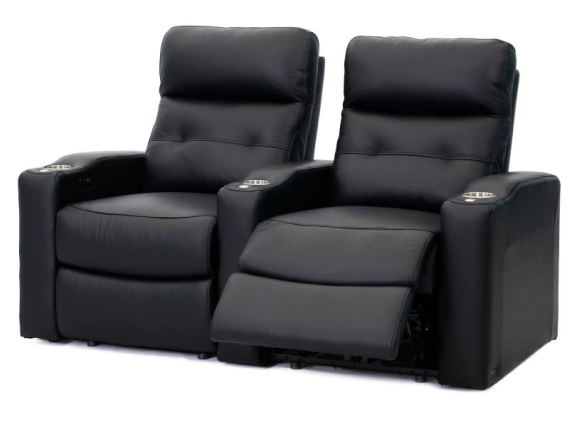
Row of 2 Straight
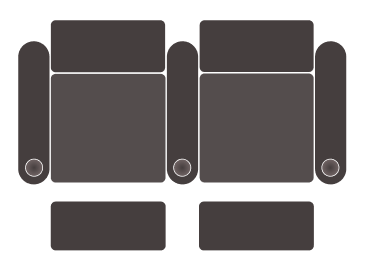
Row of 2 Loveseat
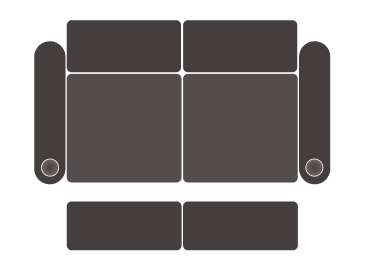
Row of 2 Curved

You can arrange the seats for three as a row three straight recliners with armrests or a recliner sofa without any armrests between middle seats. You can also use one loveseat (on left or right) and a recliner with an armrest between them. For a curved row, you can either use three seats or a combination of loveseat and recliner.
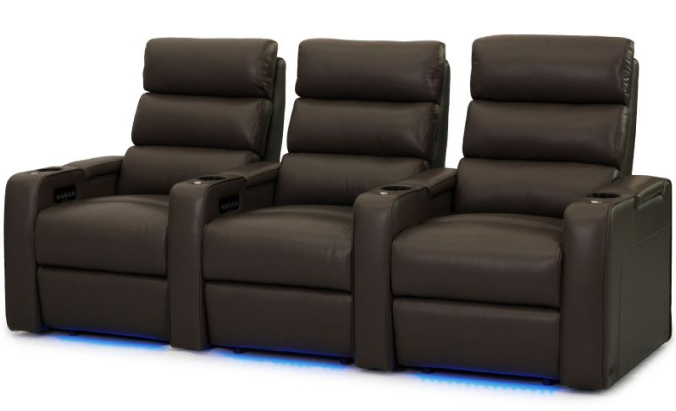
Row of 3

Row of 3 Sofa
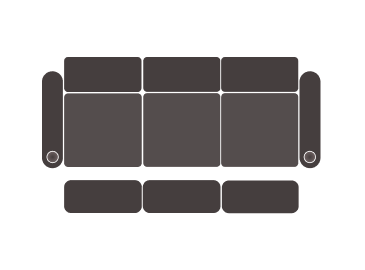
Row of 3 Left Loveseat
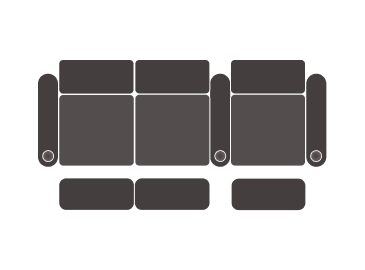
Row of 3

Row of 3 Left Loveseat
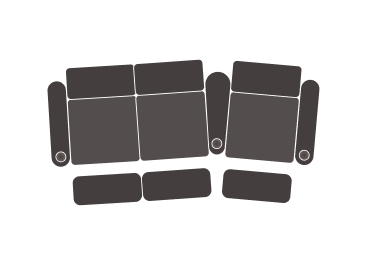
Row of 3 Right Loveseat
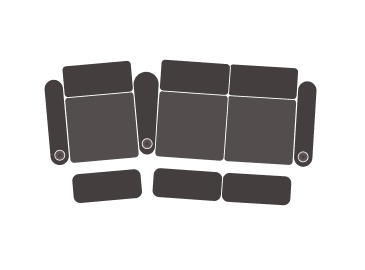
For a straight row, you can use four recliners with armrests between them, or two recliners with a loveseat placed in between, or a pair of two loveseats. For curved arrangement, you can use a similar arrangement but with curved armrests in between.
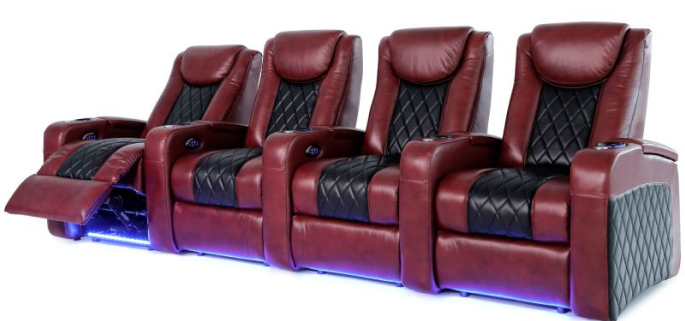
Row of 4
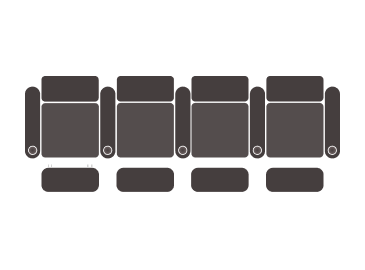
Row of 4 Center Loveseat
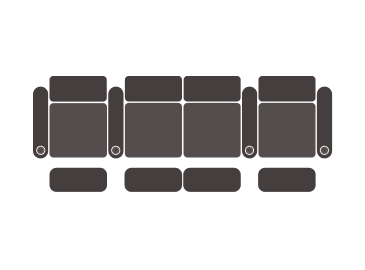
Row of 4 Dual Loveseats
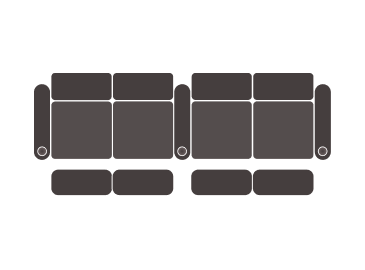
Row of 4

Row of 4 Center Loveseat
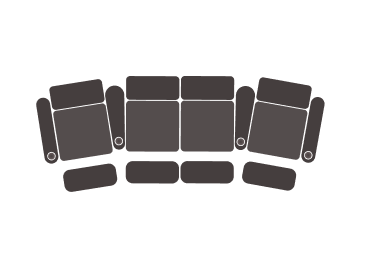
Row of 4 Dual Loveseats
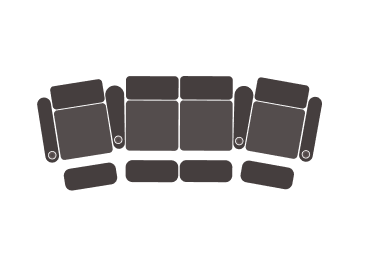
For a straight row, you can use five theater seats with armrests. You can also use a three-seat sofa placed between two recliners or one recliner placed between two loveseats. A similar arrangement can be used with curved armrests.

Row of 5
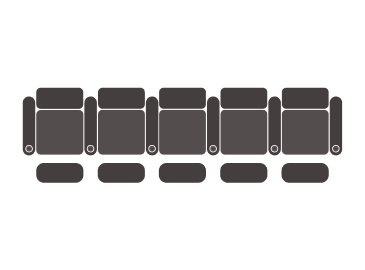
Row of 5 Center Sofa
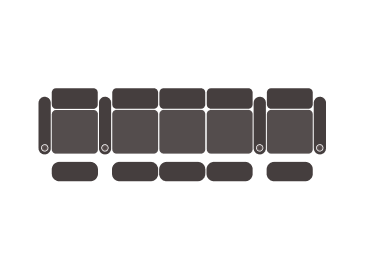
Row of 5 Dual Loveseats
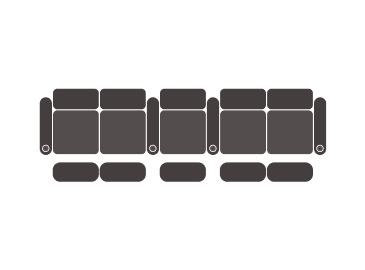
Row of 5

Row of 5 Center Sofa
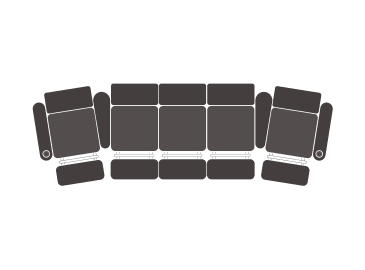
Row of 5 Dual Loveseats

The simplest is six seats with armrests if you have space. You can also have three loveseats in a row or two single seats set between two loveseats on either side. You can use these arrangements for both curved and straight rows.
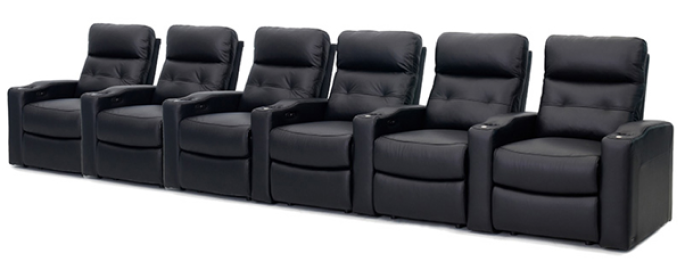
Row of 6
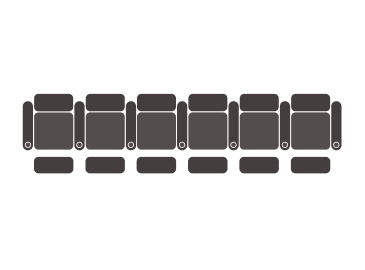
Row of 6 Center Loveseats
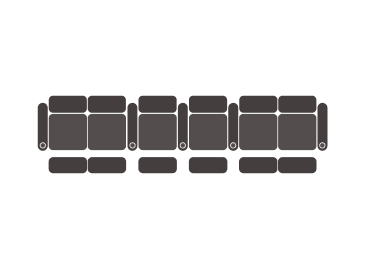
Row of 6 Dual Loveseats
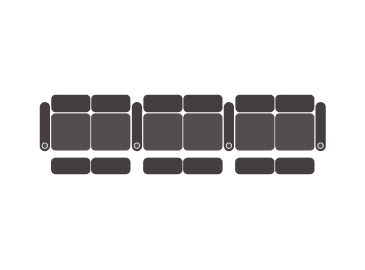
Row of 6

Row of 6 Center Loveseat
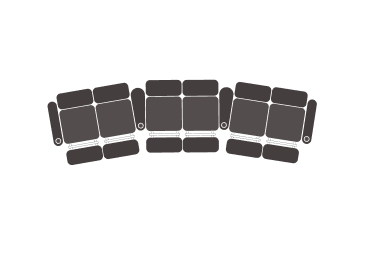
Row of 6 Dual Loveseats

6 Number of Rows
For more than one row, you get plenty of layout options. You can also make use of the recliner riser platform in this type of layouts. Here are a few most widely used two-row home theater layouts.
This simplest layout consists of two rows of three recliners each, with armrests in between the chairs.
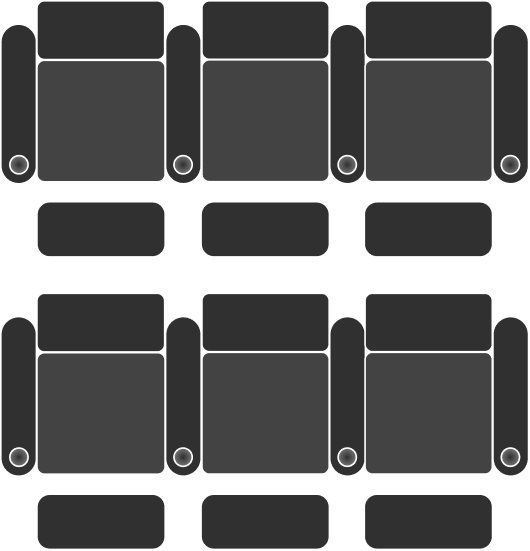
It consists of a seating arrangement for five people. The back row consists of three recliners with armrests, and the front row has two single theater recliners on either side. This is an excellent layout if you don’t plan on building a riser due to the visibility of all recliners to the screen.
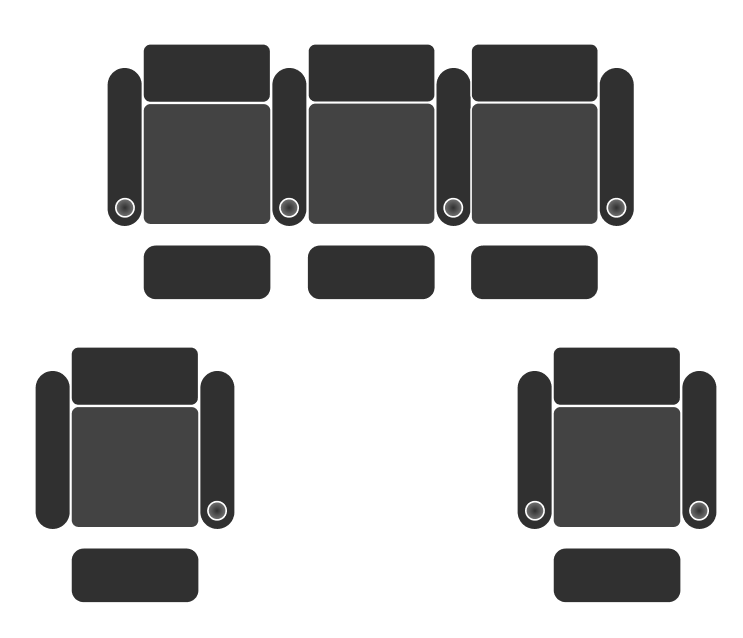
This layout seats 8 people in four rows of two. The front and back row has two pairs of two recliners, with a walkway between them.
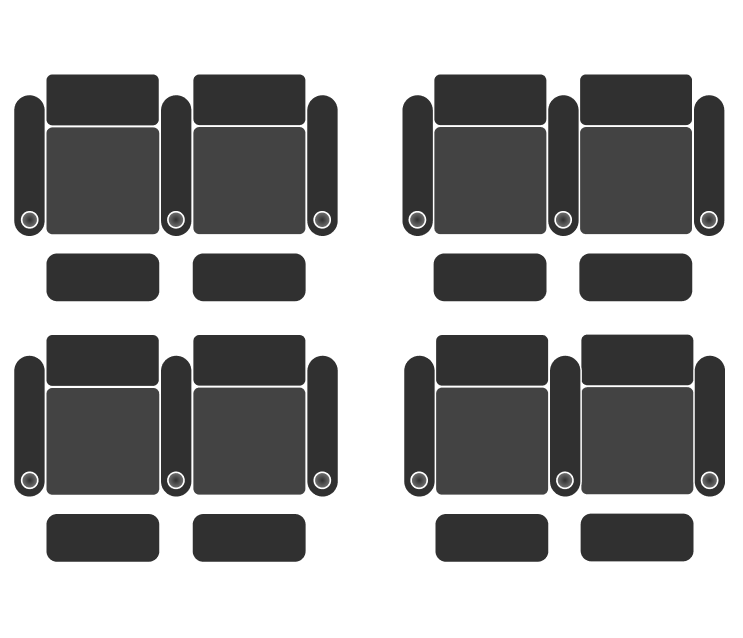
Another simple layout that accommodates an audience of 10 easily. It consists of two rows of five recliners with armrests.
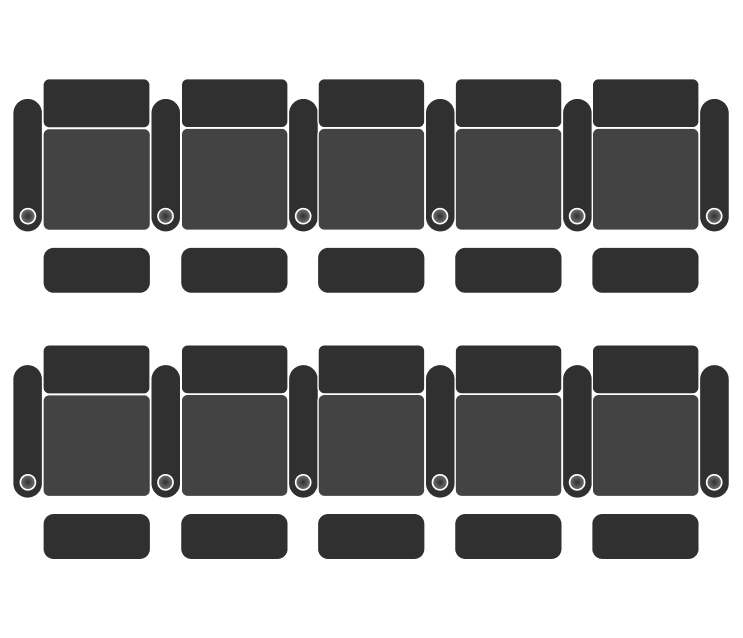
This one is a modification of the layout C. You can use two pairs of two recliners, with a walkway between them in the front and back row as well.
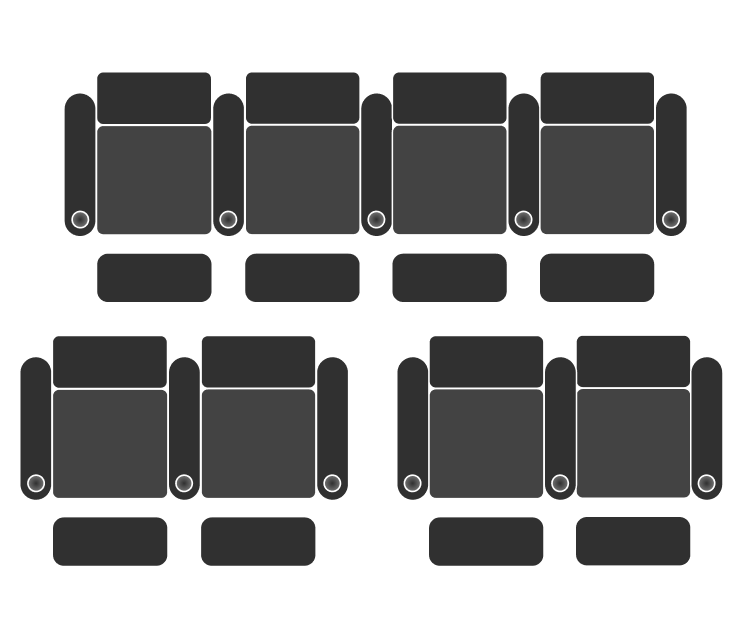
This is a layout for eight. While the back row consists of four recliners with armrests, the front row consists of a straight row of four recliners with a middle loveseat.
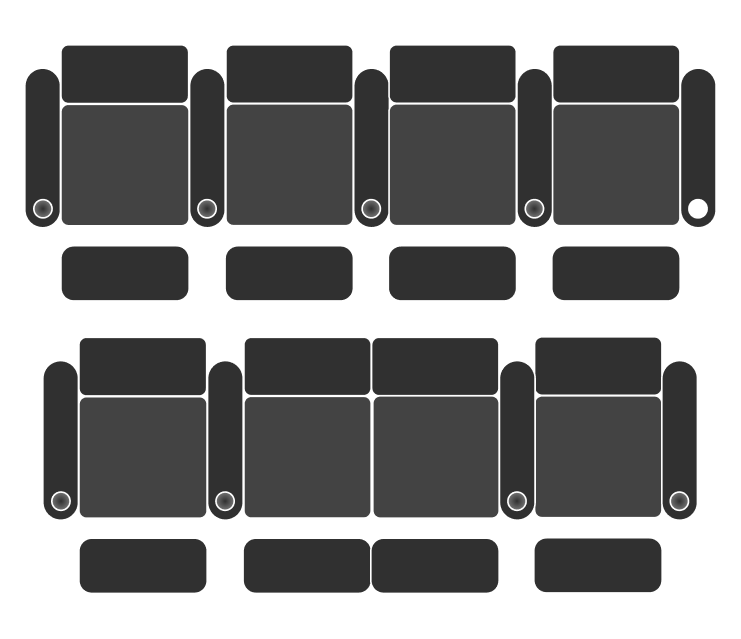
Layout A

This simplest layout consists of two rows of three recliners each, with armrests in between the chairs.
Layout B

It consists of a seating arrangement for eight people. The back row consists of four recliners with armrests, and the front row has one loveseat flanked by recliners on either side.
Layout C

This layout is similar to layout B. However, the front row has two pairs of two recliners, with a walkway between them.
Layout D

Another simple layout that accommodates an audience of 10 easily. It consists of two rows of five recliners with armrests.
Layout E

This one is a modification of the layout C. You can use two pairs of two recliners, with a walkway between them in the front and back row as well.
Layout F

This is a layout for five. While the back row consists of three recliners with armrests, the front row consists of a pair of two single recliners separated by a walkway.
7 The ceiling clearance of
your home theater
Most home theaters go into an unused space, such as a basement or attic. While repurposing these spaces in our home is fantastic, think about the common characteristics of these rooms. You might find yourself dealing with low ceilings, or with sloping walls.
Either of these scenarios could make installing home theater risers a challenge.

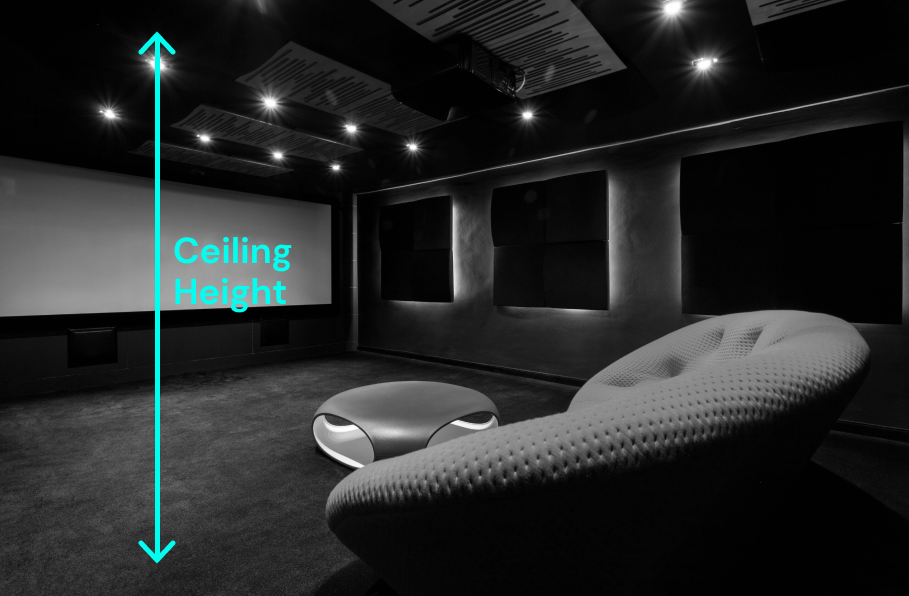

You need to ensure that putting in risers isn’t going to mean people need to crouch down to get into your seats! You should also look to ensure that putting risers into such a room doesn’t have a negative aesthetic effect.
Planning your space in this respect will pay dividends, as you’ll be able to plan your home theater using the existing features and shape of your room, kind of like the Ancient Greeks did when building amphitheaters in the hills!
If you have any issues with space planning, it’s better to work around what you can fit in and make work rather than trying to do too much within your limitations.
How to Build a
Home Theater Riser
Now that you have understood different seating layouts, the next step is to learn how to build a raised platform for home theater.
1. Materials
For more than one row, you get plenty of layout options. You can also make use of the recliner riser platform in this type of layouts. Here are a few most widely used two-row home theater layouts.
2. Tools
3. Process
Once you have gathered all the raw materials and all geared up, you can follow these steps to build a raised platform for home theater.
Together
- Use treated lumber as it offers better protection on a concrete floor.
- Keep the boxes 16″ deep.
- Use 2x6s and 3″ wood screws (pressure-treated) to secure the bases to the wall studs.
- If you want to add a step into the platform, use 2×8 cut-offs from the riser joists to add blocking to support the step.
- Place 2×8 untreated lumber 16″ apart.
- Secure these joists to the 2×8 rim board with 3″ wood screws.
- Secure them to the wall studs and lower platform wherever possible for additional support.
- Install 16″ insulation supports to the joists before adding the insulation.
- Place the soundproofing mineral wool insulation between two joists.
- Use subfloor adhesive or construction adhesive and 3″ wood screws to fit the 3/4″ OSB subfloor on the joists.
- The end of the sub-floor boards should land in the center of a joist.
Now that you have understood different seating layouts, the next step is to learn how to build a raised platform for home theater.
1. Materials
For more than one row, you get plenty of layout options. You can also make use of the recliner riser platform in this type of layouts. Here are a few most widely used two-row home theater layouts.
3″ Wood Screws
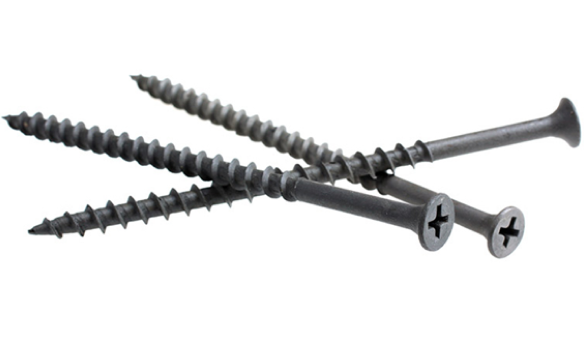
2 x 6 Lumbar
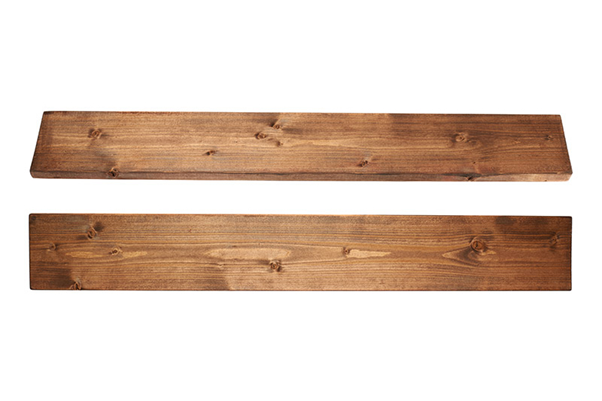
2 x 8 Untreated Lumber
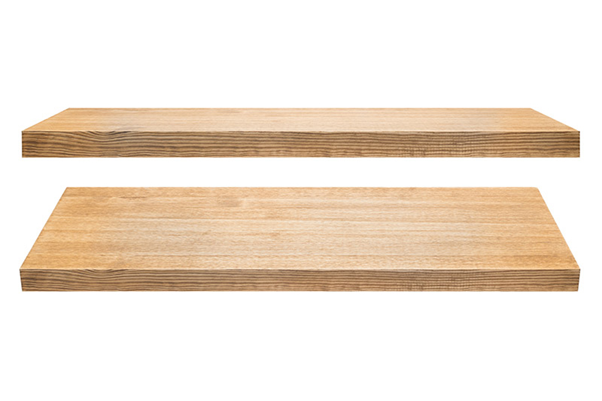
Insulation

Insulation Supports

Subfloor Adhesive

3/4″ x 48″ x 96″ OSB Subfloor

2. Tools
Circular Saw
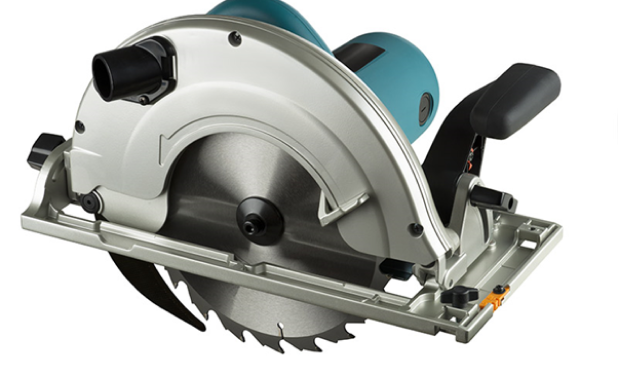
Drill
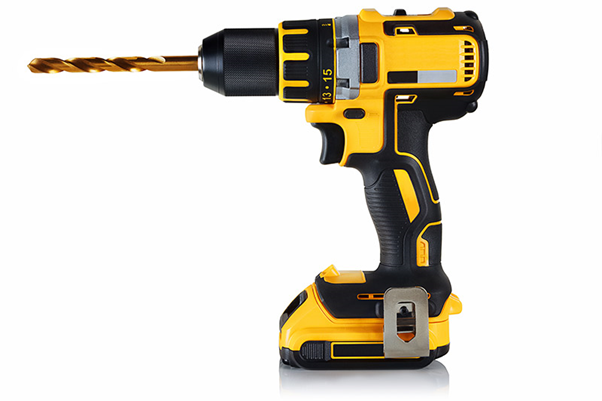
Ear Muffs

Level
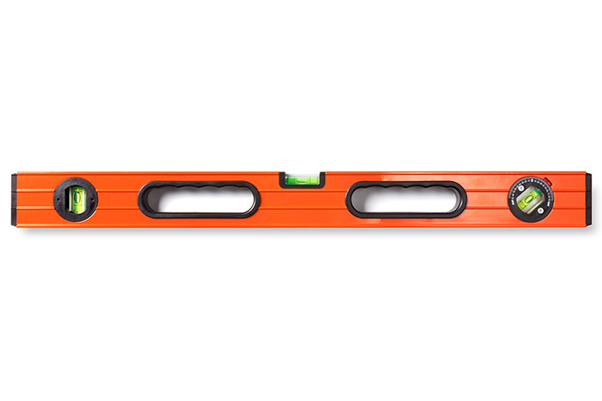
Miter Saw
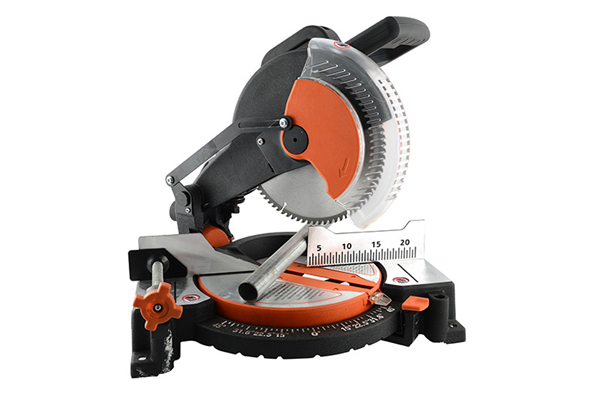
Pencil

Safety Glasses

Tape Measure
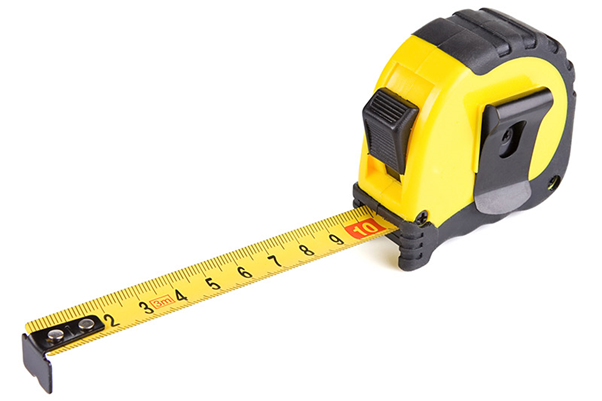
Speed Square
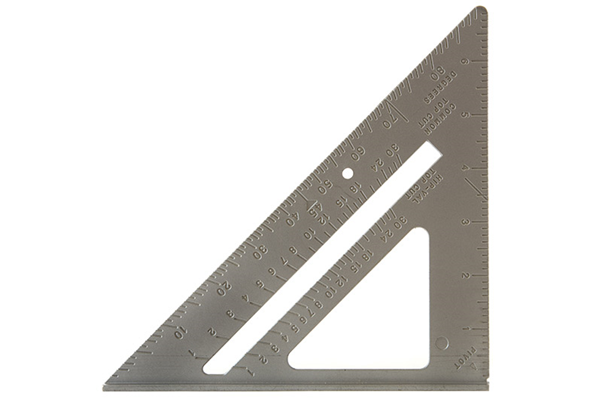
Screwdriver

3. Process
Once you have gathered all the raw materials and all geared up, you can follow these steps to build a raised platform for home theater.
Together
- Use treated lumber as it offers better protection on a concrete floor.
- Keep the boxes 16″ deep.
- Use 2x6s and 3″ wood screws (pressure-treated) to secure the bases to the wall studs.
- If you want to add a step into the platform, use 2×8 cut-offs from the riser joists to add blocking to support the step.
- Place 2×8 untreated lumber 16″ apart.
- Secure these joists to the 2×8 rim board with 3″ wood screws.
- Secure them to the wall studs and lower platform wherever possible for additional support.
- Install 16″ insulation supports to the joists before adding the insulation.
- Place the soundproofing mineral wool insulation between two joists.
- Use subfloor adhesive or construction adhesive and 3″ wood screws to fit the 3/4″ OSB subfloor on the joists.
- The end of the sub-floor boards should land in the center of a joist.
Once you have built your home theater risers, give some thought to what decorative elements you’re going to use. If you have used good quality timber and are going to keep exposed wood flooring, you should at least use a varnish or another protective treatment before putting your home theater seating in place. Depending on the wider décor scheme of your home theater, you may also choose to paint the floor first.

You can also use carpet if you wish. However, if your entire home theater space has carpet on the floor, consider getting a cheaper carpet for your risers, but the same color as the rest of the room. Why spend hundreds of dollars on high quality carpet that will do nothing but get crushed?!
While this process is as good as any other, here are a few Forums and YouTube videos that may help you in your home theater riser construction.
Pre-Built Theater Risers
With pre-built theater risers, you don’t have to take the DIY route. Here are a few benefits of a pre-built riser.

Eliminates the legwork and planning
involved in DIY home theater riser.
Easy to install and ready to use.
Designed for multiple rows of seats.
Available in a 7-inch front riser, and a 14
in the back riser.
Produced in different sizes to suit your
needs.
Durable construction that can last for
years.
Step choices available.
Fully customized risers available to
cater to unusual shape rooms and home
theater layouts.
Recliners with
Built-in Risers
Pre-built home theater riser platforms are an excellent alternative to building your own. The biggest benefit of buying these risers is that you don’t have to invest time and money in setting up home theater seat risers separately. You don’t have to add additional carpeting or make in changes in your home theater room.
It’s also worth noting that built in risers are literally added to the existing chair. You don’t miss out on any features that you would ordinarily get with your home theater seats!
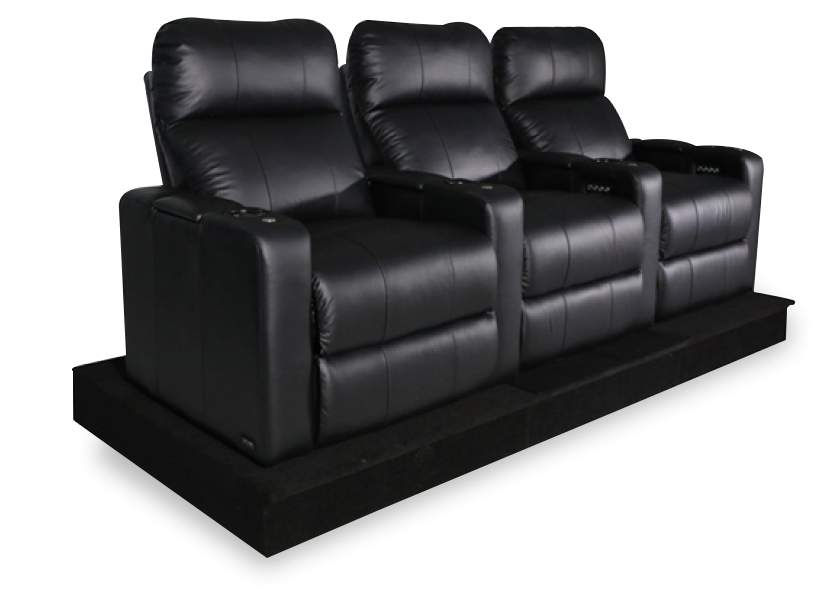
You should, however, be aware that recliners with built in risers will obviously be bigger. Ensure you’re aware of their updated measurements for taking delivery of your seats or if you might move your layout around in future.
If you’ve planned a budget for your home theater renovation, it will usually work out cheaper to have recliners with built-in risers rather than buying pre-built risers. However, built-in risers typically only come in one height. Therefore, if your home theater layout will have more than two rows, you may need to add a pre-built riser anyway. It is up to you whether you opt for a combination of built-in and pre-built riser if you’ll have additional rows, or opt for all pre-built risers for consistency.
Octane Seating offers two recliner series with built-in home theater risers.
The Turbo XL700 recliners come with an optional 8-inch riser that will allow everyone to have a perfect viewing experience. These are ideal home theater sets if you’re working with limited space or an unusual shapes and sloped walls. You only need four inches of clearance from the wall for these seats to fully recline!
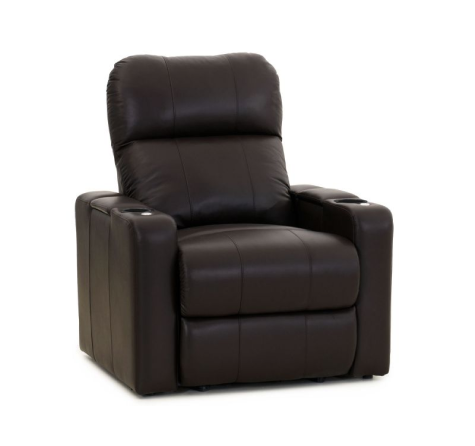
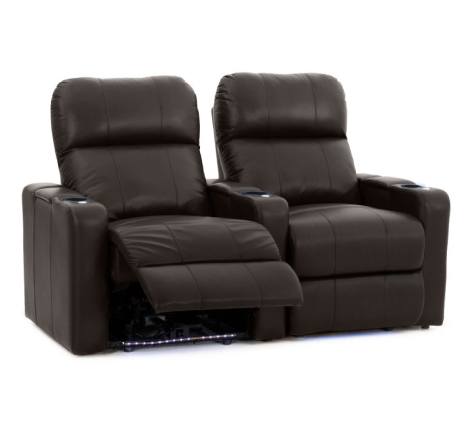
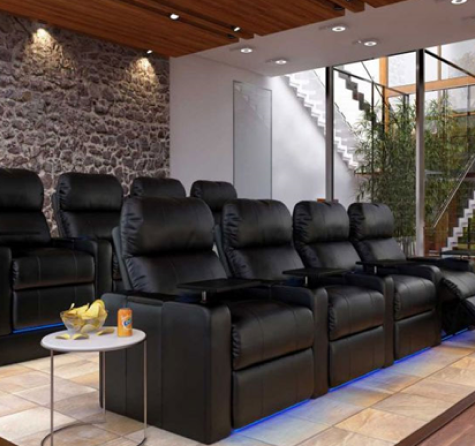
The Flex HR series recliners come with an optional 8-inch riser that will allow everyone to have a perfect viewing experience. These are ideal home theater sets if you’re working with limited space or an unusual shapes and sloped walls. You only need four inches of clearance from the wall for these seats to fully recline!


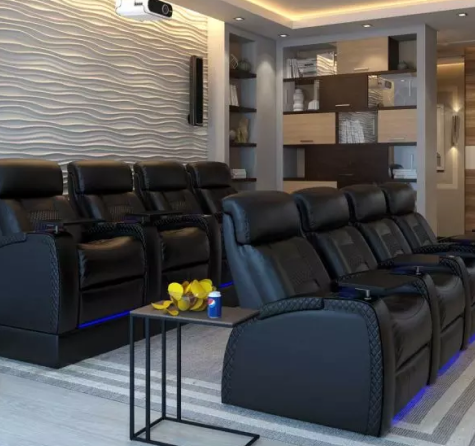
Wrapping Up
Home theater risers can provide you with the best possible viewing experience. However, you need to know exactly where and how to add a home theater seating platform to get the most out of your investment.
Give thought to your home theater décor
AND
what this means in terms of
The Wood You’ll Use
Decorative Elements You’ll Employ
Whether You Need To Buy And Fit Carpet In Your Space
Hopefully, this guide will help you understand various aspects of a riser, ranging from its height to the material and tools required to build one yourself. Feel free to ask your doubts in the comments as we would love to continue this conversation.

