Whether you’re finally creating the home theater space you’ve always wanted or undertaking another home improvement project, there’s much to consider before you begin.
One of the biggest things to consider is how your rooms flow, which is where your interior doorways come into focus.
Some specific spaces like a home theater might be “standalone” rooms that don’t need to share décor features with the rest of your property. However, you might want other rooms to feel like they’re genuinely connected with the rest of the house.
yourself thinking about:
The color for both sides of the door
The material used in the door structure
Design and design features, such as windows
Accessories that form part of the door, especially things like theater-inspired door pulls
choosing interior doors.
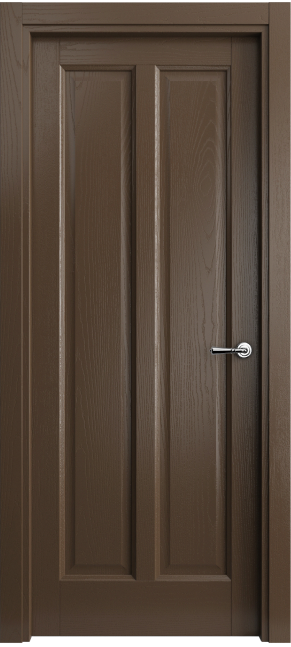
Before immersing yourself in making your home and the doorways to specific rooms look incredible,
you’ll need to ensure you’re aware of your
property’s interior door sizes.
Knowing this will help you choose suitable doors for your home while ensuring you can order your doors to include any necessary adaptations.
Have a Negative Effect
Have a negative effect on
other spaces in your home.
Impact
Impact how you use specific
rooms
Have limitations
Have limitations around
whether you can leave them
open or close and lock them.
While knowing your interior door sizes is crucial to your project’s success, we know that it can be challenging to measure up.
In this guide, we’ll show you some of the standard door sizes you’ll likely be working with, and help you learn everything you need to know to choose the best doors for your home theater space.
Why Do Standard Interior
Door Sizes Matter in a Home Theater
Context?
When you’re designing and bringing together all the elements of your home theater, it’s easy to place most of your focus on things like your TV and home theater seats.
After all, those elements are the foundation of your home theater and where you will spend most of your time.
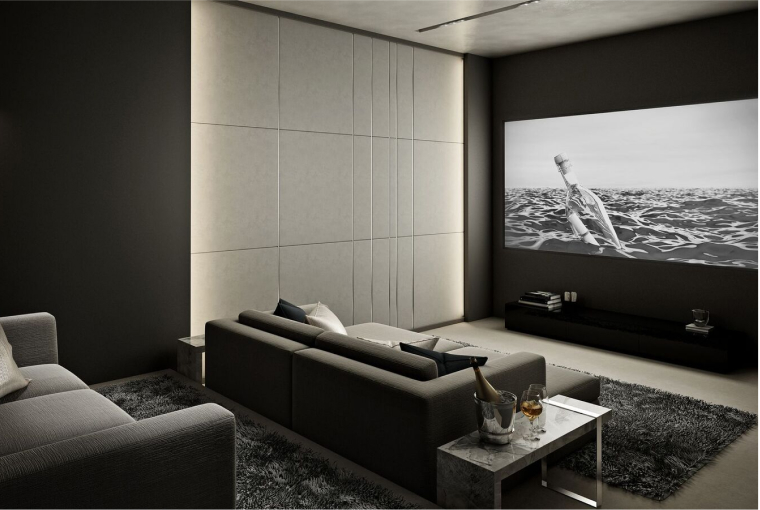
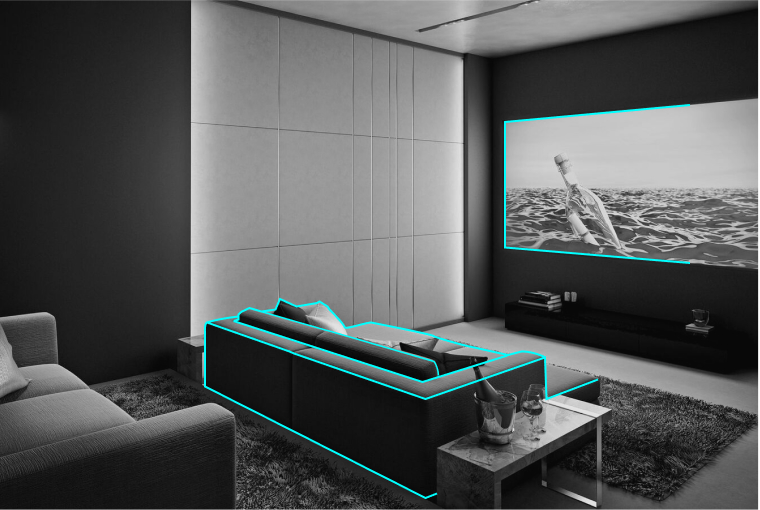
However, you want your home theater space to be much more than a TV and seats. Given the cash you’re going to invest in transforming a space in your home, you need to ensure the whole area 100% meets your vision.
Your interior doors won’t just be the way into the room; they’ll be an introduction to your space, making you feel like you’re in your home theater before you even push or pull the door handle.
The inside of your doors will need to fit the interior of your room. At the same time, you want the construction of your doors to be such that it doesn’t adversely affect your experience of your surround sound system.
sound from your speaker system
travels to the rest of your home, too!
And to know more about how to do proper sound
proofing in your Home theater, we have a detailed
article on that:

It is typical for a home theater to be in the basement or attic rather than a “general” room. If this is the case with your home theater, knowing the standard interior door sizes will make a huge difference in putting your room together.
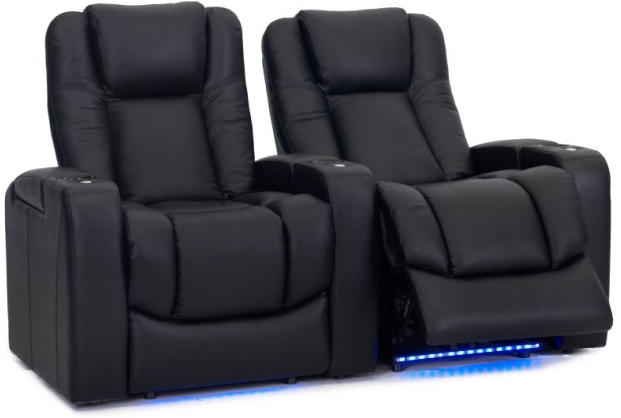
crucial wherever you plan to put your home
theater.
For example, home theater seats come with detachable backs,
ensuring they can fit comfortably through a standard-sized
interior door. However, you also need to consider how you’ll get your
TV, speakers, and other accessories into the room.
How to measure your Interior Door
Sizes?
Measuring up for interior doors is straightforward.
The most common mistake people make when measuring up typically comes if they’re building an extension to become their home theater. People tend to measure the distance of an opening from brick to brick, rather than considering what space will be left once a door frame has been added.
Measure the distance of an
opening from brick to brick
Measure the distance of an
opening from frame to frame
Ideally, if you are building an extension, you’ll wait to measure up until your door frames have been fitted. However, if you do go ahead beforehand, make sure you consider the frames, too! We’ve also provided an interior door size chart in the next section highlighting rough opening sizes to help you.
Using a tape measure, measure up:
- Frame height
- Frame width
- Frame thickness – you can measure the thickness of the existing door as a reference point, too.
- The width and depth of the door jamb. The door jamb is the internal part of your frame where the door sits and supports both the frame and the door.
You should also check that your door frames’ joins are at 90-degree angles, and if they’re not, measure what they are. An out of sync frame or door jamb, even by one-degree, will have an enormous impact on the opening and closing of your door.
If you need further help in measuring up, ask the vendor you’re looking to buy interior doors from to help you.
80 inches
Standard interior doors should always be at least 80-inches, or six feet eight inches, tall.
24 to 36 inches
The standard width of an interior door is anything between 24 and 36 inches. An interior door’s width can depend on several factors, including the doorway’s height, the materials used, and the type of room the door leads to and from.
min 36 inches
Accessible doorways for wheelchair users should have a minimum width of 36-inches and maybe even wider.
1.375 inches
Standard interior doors are 1.375-inches thick. Doors that are taller and/or wider may be thicker. Some interior doors constructed with certain materials may also be thicker as standard.
You should also bear in mind that you might not always be able to get doors custom made to the sizes you want. Therefore, you might need to ensure that your door frames are suitable for the doors that are available to you.
Understanding interior door rough opening sizes will help you get this right.
UnderstandingInterior Door
Rough Opening
Sizes
If you’re building an extension for your home theater, resizing existing doorways, or installing new ones, getting the size of your rough openings correct is crucial.

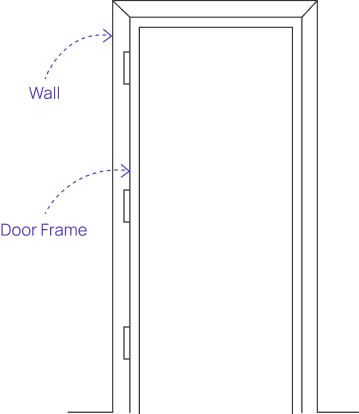


Depending on the logistics of your home theater build, your rough opening might be fixed as a specific size, or you might have some control over their size. Being able to choose your rough opening is ideal if you already have a set of doors in mind and want to do everything possible to make sure they’ll fit.
We know that this part of the process can be frustrating, but you’ll find it easy to do by following our guidance.
The basic formula to keep in mind is that a rough opening should be two inches wider than the door, and two and a half inches taller than the door.
Door Width(X inch)
2 inches
Rough Opening Width(X+2 inch)
Door Height(X inch)
2.5 inches
Rough Opening Height(X+2.5 inch)
Therefore, if you are building an extension and know you want double 24-inch wide doors at a standard height of 80-inches, your rough door opening would need to be 50-inches by 82.5-inches.
Use the below table to determine the door size that will fit your rough opening or the rough opening size you will need to accommodate a specific door size.
| Size of Door (inches) | Size of Rough Opening (inches) |
|---|---|
| 24 x 80 | 26 x 82.5 |
| 26 x 80 | 28 x 82.5 |
| 28 x 80 | 30 x 82.5 |
| 30 x 80 | 32 x 82.5 |
| 32 x 80 | 34 x 82.5 |
| 34 x 80 | 36 x 82.5 |
| 36 x 80 | 38 x 82.5 |
O
T
E
You’ve probably noticed that we’re only looking at the height and width of your doors here. If you have a blank piece of paper to choose your door sizes, remember that bigger doors may need to be thicker.
The thickness of a door usually won’t impact on your rough opening. Still, it may change the hinge positions on your door frame and the type of hinges you use. Therefore, it’s worth keeping this in mind so you can ensure your door frame is cut and fitted correctly.
What Else Do You
Need to Consider When Measuring
Up?
As odd as it may sound, when measuring up new interior doors, you need to think about far more than the size of them.
Keep the following factors in mind and ensure you have covered all bases when measuring up and choosing new interior doors.
The Location of Your Doors
This can significantly impact the types of doors you can have, and indeed, how easy it’s going to be to configure your home theater space.
It’s also crucial that you think about both sides of your door.
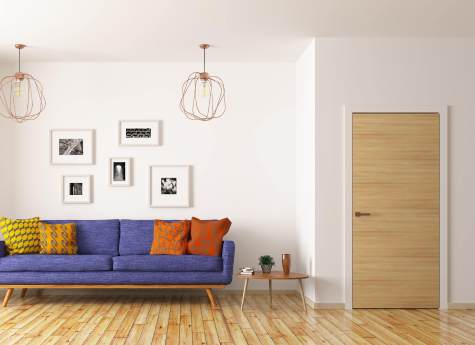
If your door is in the corner of the room, will this make it more challenging to bring in your home theater seats, TV, or anything else?

If your home theater is in the attic or basement, is there a twisting stairwell leading to the doorway? What impact does this have on both the door frame and the type of door you can have?
Consider Whether You
Need to Resize Doors
Thinking about your doors’ location and the challenges this may provide could lead to you resizing your doors or even moving them altogether.
We’re not saying this is essential, but you should be open to the idea of doing this if the current layout of your home makes it difficult to adapt it for a home theater space.
However, if your home theater joins to one of the main areas of your home rather than being in your attic or basement, you’ll also need to consider the extent to which resizing or moving a doorway will mean you need to redecorate a second room, while also setting up your home theater.
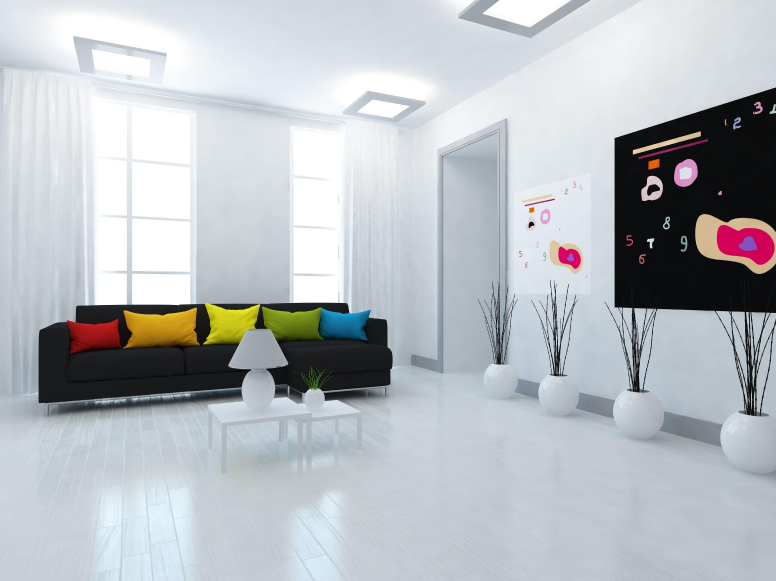
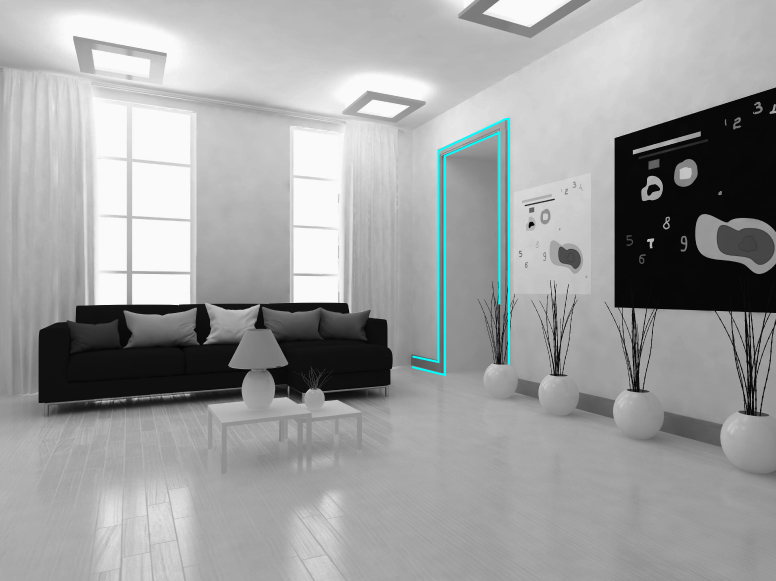
Of course, you may choose to resize and move your doors because you want your home theater to have double swinging doors. You might also want them to be directly behind where your home theater seats and TV will go.
If you find yourself resizing or even moving doors, use the standard interior door sizes and door opening guidance above to help you plan this stage.
Is Your Home Theater
Just a Home Theater?
Are you creating a room to exclusively act as a home theater?
Are you setting up an “entertainment cave” that will eventually have everything from a corner bar and restaurant tables to pinball and arcade machines?
If you’re aiming for the latter, think about what else you might need to get into your room, and whether your door sizes will be adequate to make this happen.
Standard Interior Door Sizes
Whether you’re renovating a space
to become a home theater or are
upgrading your interior doors in
general, who says you must use
standard single doors?
Your home is deeply personal anyway, and the specific space you’re renovating could even be your sanctuary within your home. As such, you want interior doors that perfectly introduce the room from the outside but feel part of the room from the inside.
Single Doors
Most single interior doors are the same height and width as exterior doors, like your home’s front and back doors. These doors will typically adhere to the universal door size standards we highlighted earlier, of at least 24-inches wide and 80-inches high.
WIDTH
24-inchesHEIGHT
80-inchesIt is rare to find a property with smaller doors, and rarer still to find anyone who wants to build new custom doors smaller than this.
However, bigger doors are common. Still, a single door would be considered a standard size until it exceeded 36-inches in width and 90-inches in height. This goes to show the importance of measuring your doors correctly.
WIDTH
36-inchesHEIGHT
90-inchesSaying you have “standard doors” could mean different things to different people and leave you with a door that’s nowhere near the right size for your rough opening or door frames.
Although you’ll have a lot of freedom around your door sizes if you’re remodeling your space, keep the standard door dimensions in mind:
How wide is a standard door?
The width of most standard interior doors is 32-inches, but you should check with vendors and manufacturers before buying.
What is the standard door height?
The height is the most important and commonly followed universal standard and will typically be 80-inches.
How thick are interior doors?
The thickness of your door will usually need to increase if the height and width of your doors is beyond the standard measurements. Thickness is crucial for adding handles, doorknobs, and hinges. The typical standard door thickness of 1.375-inches is typically the thinnest you will find for a standard interior door, with thinner doors typically only found on closets and other pieces of furniture. Thicker doors will typically be 1.5-inches, 1.675-inches, or 1.75-inches thick.
Double Doors
Double doors are a fantastic addition to any property. If you’re using them in your dining room or connecting an en-suite bathroom to your bedroom, they can look elegant and classy.

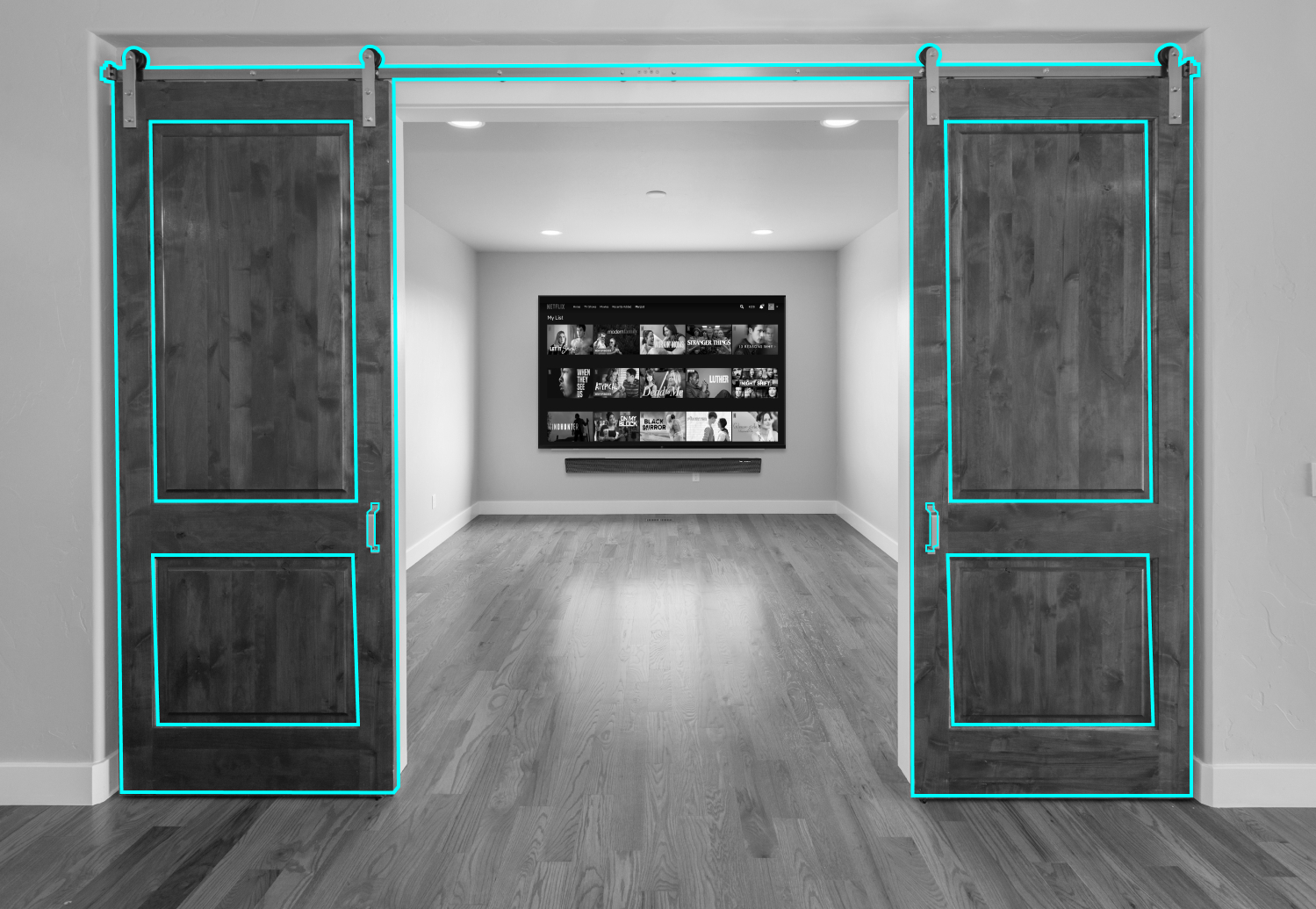
As an entrance to your home theater
space, they can give that authentic feeling
of actually going to the theater, especially if
you’re able to incorporate accessories like
door pulls and vision ports.
However, before you fall in love with the entrance to your space, you need to make sure you measure up correctly!
In many respects, incorporating double doors is easy. Both doors are (or should be!) the same size. Therefore, it’s merely a case of doubling or halving your measurements depending on whether you’re fitting doors to a rough opening or building an opening to fit the doors you want.
The biggest thing to consider is whether you will have a separating beam between both doors. If this is the case, you should measure up for your double doors as if you’re measuring for two single doors, and treat each side as having a single frame and door jamb. Just remember to think about how you’ll get furniture in and out. You don’t want to go for double doors to make it easier to bring a table in but then have a separating beam getting in the way!
Double doors don’t have standard widths, but the most common are
WIDTH
60 inches / 64 inches / 72 inches
HEIGHT
80 inches
French Doors
While there’s no denying that French doors are best suited to rustic style homes, they can be an excellent introduction to a home theater if your space will be within the main part of your house.
While double doors will typically either be free-swinging or with both doors having an individual lock, French doors are manufactured in such a way that one door has the door handle and locking mechanism.
French doors do not have a central panel, either, so you don’t need to factor this into your measurements.
The standard size of French doors is 80-inches tall with an
average door width of 36-inches wide, per door. However,
you should easily be able to find French doors up to
96-inches in height and from anything between 24-inches
to 42-inches wide. Retailers may sell different sizes of
French doors as standard, so be sure to check before you
buy, and make sure you measure your space accordingly.
WIDTH
36 inches
HEIGHT
80 inches
WIDTH
24 to 42 inches
HEIGHT
96 inches
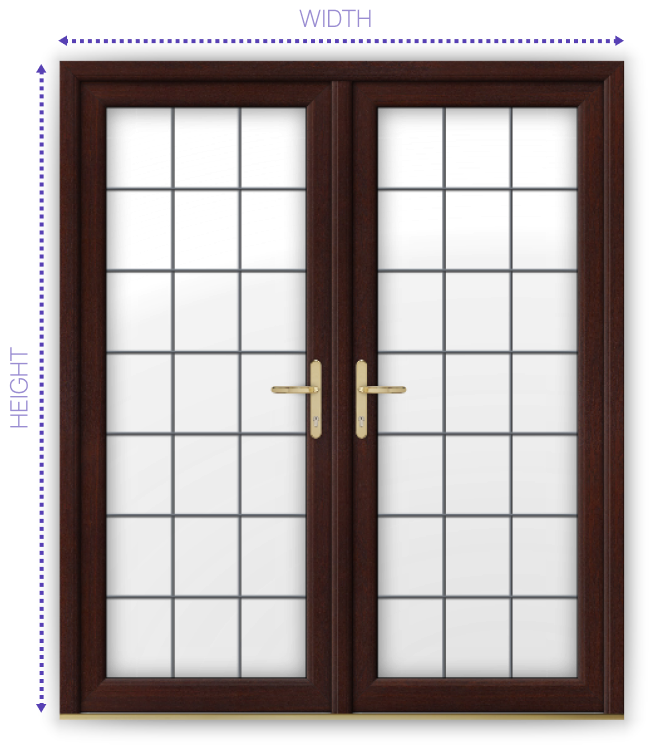
Sliding Doors
If you have a lot of horizontal space, sliding doors can be an amazing addition to a home theater. However, they can also be a fantastic space saver if you don’t want doors swinging open. You could use your sliding doors as the entranceway to a large home theater space or have them closing off the part of the room where your TV and home theater seats are.
- Whether you want your doors to be made of glass or a different material
- Whether you want two panel or three-panel sliding doors
- The color of the glass
- Whether you want one-way or two-way tinting
- If you want to incorporate any added effects, such as frosting, into the glass
Whether you choose a two-panel or three-panel sliding door, you will always have one fixed panel. This will usually be the central panel for a three-panel sliding door, with your sliding panels moving either side of this one.
Sliding doors typically meet the universal door height standard of
80-inches. The width will differ depending on whether you have a
two-panel or three-panel door.
WIDTH
Differs depending on whether you have a two-panel or three-panel door
HEIGHT
80 inches
| Two-panel sliding doors: | Three-panel sliding doors: |
|---|---|
| 60 inches | 108 inches |
| 72 inches | 144 inches |
| 90 inches |
What You Need to Think
About When Choosing an Interior Door
Design
Overall Functionality
Do you want something that’s just a door?
Do you want doors that look incredible and aren’t just functional?
Do you want interior doors that look amazing and provide a function, like enabling you to use acoustic materials to ensure you can maximize sound from your speakers?
You’ll also be thinking about the type of door you’re looking for at this stage. While swinging doors are increasingly popular in interior design projects, if you’re planning a home theater you might want something that you can fully close and secure to ensure you won’t be disturbed.
You might also need to make further considerations around the functionality of a door, like if it needs to minimize the amount of sunlight that comes into your room.
Materials & Features
What materials do you want your door to be made from? This decision might ultimately be one of necessity depending on space, what you want your door to do, and your budget.
However, if you’re able to prioritize this aspect of your search, think about this from a perspective of either:
Wanting the door materials to fit
what’s used in the rest of your home.
Wanting the door materials to enable you to create the feeling of being part of a standalone space in your home.
Whether or not you’re bothered about the style of your doors fitting the rest of your home, you’ll always want them to look great. It might be easier to choose materials that don’t “fit in” if you’re one of the many putting a home theater in their basement or attic.
As well as the materials used in the construction of your door, give some thought to whether you want your door to include any features, such as mirrored surfaces and other accessories.
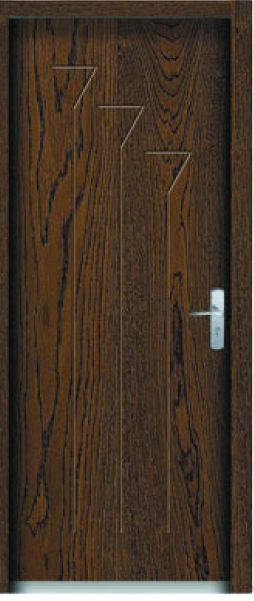
Design
The materials and your vision for the functionality of your door will play a part in what you can do with the design of your door.
Do you want to opt for a design that’s widely available from vendors?
Whether you might like to spend a little more and get
custom-designed interior doors?
If your home theater will connect to your living room or another main area in your home, and you’re struggling to find doors that won’t totally disrupt the vibe of your house, bring a designer in.
Although opting for a custom-design will push the price up, it’ll ensure your home gets interior doors that fit the main décor while also fitting whatever functional needs you have identified.
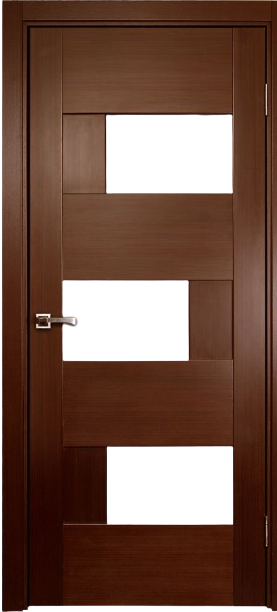
Budget
Although we’re looking at budget last, this might be one of the first things you look at when planning to upgrade your interior doors.
When developing a new space like a home theater room, you ideally want to have the best of everything. As such, we recommend you plan out your ideal home theater, work out how much you have to spend on your doors, and go from there.
The cheapest option will always be single interior doors or replacing existing doors. You will usually be able to do this without spending thousands of dollars on doors. However, it’s when you start considering things like sliding doors or restructuring parts of your home to incorporate a specific door type that prices will begin to escalate.
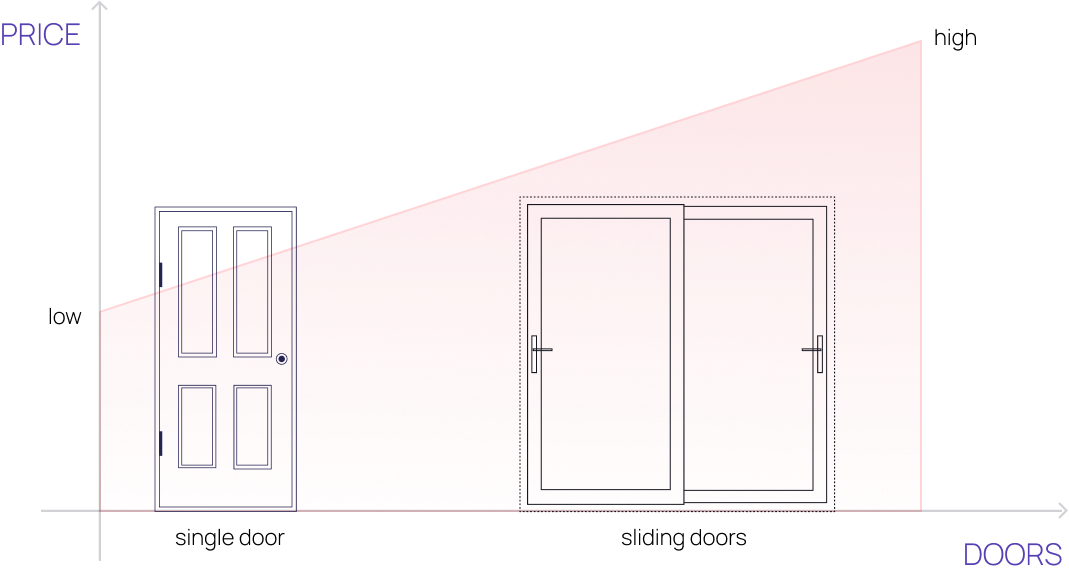
Of course, if you’re building an extension, you’ll likely have already planned out your budget, so all you need to do is ensure your plans for your interior doors fit. And that the builders leave you the correct size rough openings to get the frames and doors you want!
Measuring and Choosing New Interior
Doors
Setting up your home theater space is always going to be an exciting project. While your eye might be firmly on the final outcome, when you’re able to kick back, relax, and enjoy your home theater space, there’s always a great deal of work that goes into these projects.
We know it’s extremely tempting to try and get everything done as quickly as possible. However, we recommend you take the time to understand exactly what you need to do, especially when it comes to things like interior doors.
Follow the steps we’ve outlined throughout this guide. You’ll find it straightforward to buy the right interior doors for your home and make your doors the perfect entranceway for your home theater.
